Where every light tells a story
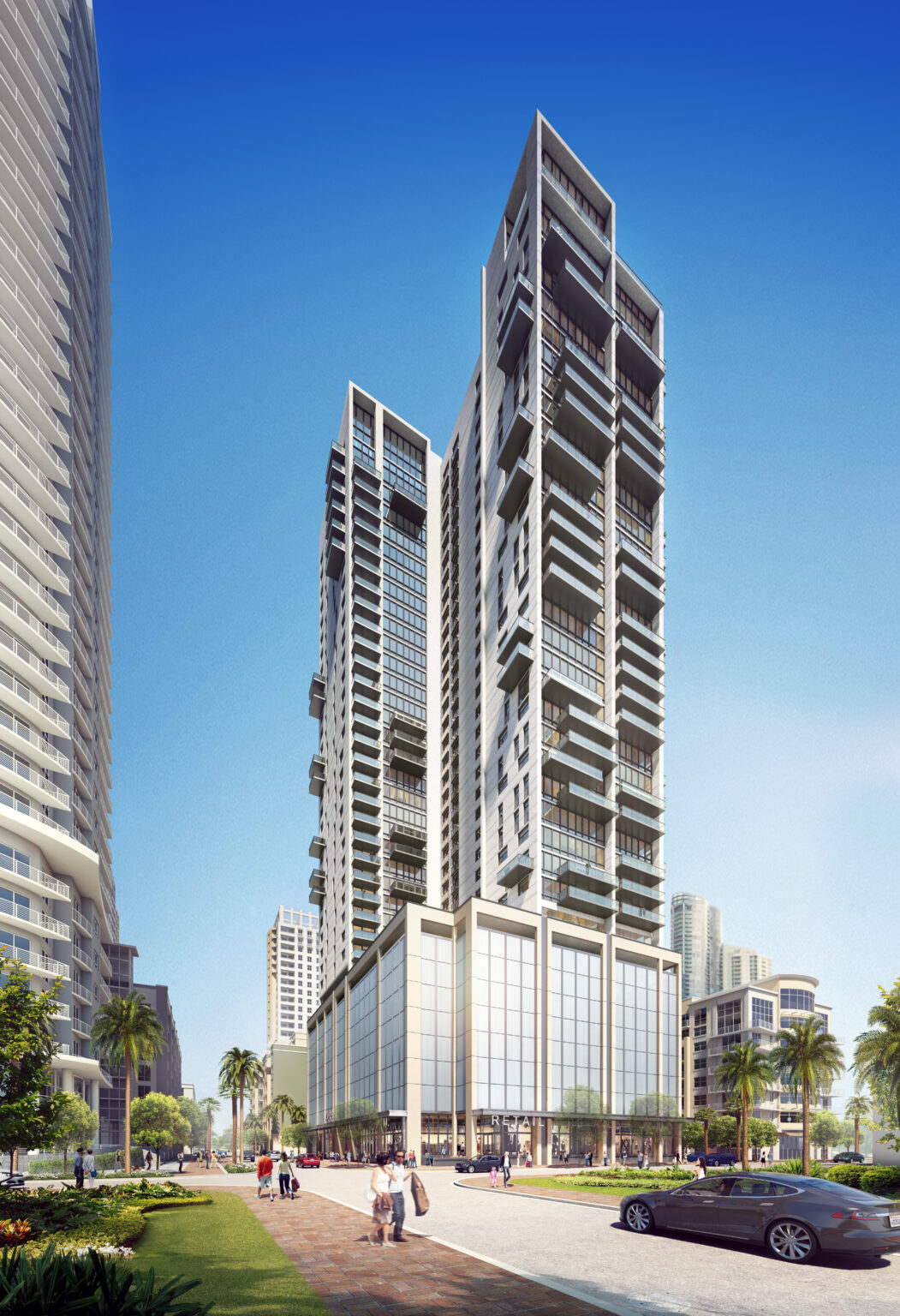 488 RESIDENCES AT RIVERWALK FORT LAUDERDALE
488 Residences at Riverwalk is Located in the vibrant Riverwalk section of downtown Fort Lauderdale, it aims to combine various uses in a high-rise structure. Being LEED certified ensures that the building will adhere to strict environmental standards, promoting sustainability.
The lighting package being fully LED-integrated and well-controlled is another testament to its modern and efficient design. This will not only help in reducing energy consumption but also contribute to creating a well-lit, comfortable living environment.
488 RESIDENCES AT RIVERWALK FORT LAUDERDALE
488 Residences at Riverwalk is Located in the vibrant Riverwalk section of downtown Fort Lauderdale, it aims to combine various uses in a high-rise structure. Being LEED certified ensures that the building will adhere to strict environmental standards, promoting sustainability.
The lighting package being fully LED-integrated and well-controlled is another testament to its modern and efficient design. This will not only help in reducing energy consumption but also contribute to creating a well-lit, comfortable living environment.
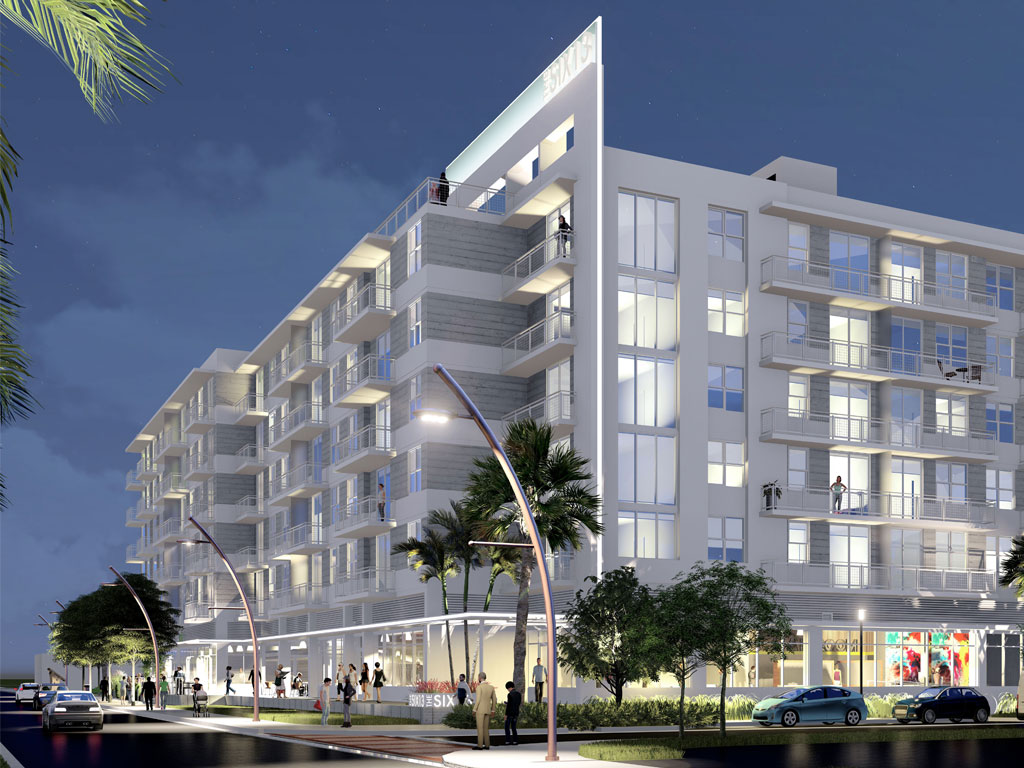 THE SIX13 FORT LAUDERDALE
The Six 13 mixed-use apartment project near downtown Fort Lauderdale is a fantastic example of collaborative effort. Developed by Affiliated Development, this project features 142 apartment units, a garage, and 5,991 square feet of ground-floor restaurant and commercial space.
Ledia worked closely with the owner and designer IDDI to craft a comprehensive lighting package while ensuring the budget was adhered to. This teamwork was essential in achieving a balance between aesthetic appeal and practicality.
The array of amenities, including a resort-style pool and deck, fitness facility, rooftop lounge, ground-floor co-working space for residents, dog fetch park, coffee bar, free bike station, and ride-sharing waiting areas, highlights the commitment to creating a vibrant and convenient living environment.
THE SIX13 FORT LAUDERDALE
The Six 13 mixed-use apartment project near downtown Fort Lauderdale is a fantastic example of collaborative effort. Developed by Affiliated Development, this project features 142 apartment units, a garage, and 5,991 square feet of ground-floor restaurant and commercial space.
Ledia worked closely with the owner and designer IDDI to craft a comprehensive lighting package while ensuring the budget was adhered to. This teamwork was essential in achieving a balance between aesthetic appeal and practicality.
The array of amenities, including a resort-style pool and deck, fitness facility, rooftop lounge, ground-floor co-working space for residents, dog fetch park, coffee bar, free bike station, and ride-sharing waiting areas, highlights the commitment to creating a vibrant and convenient living environment.
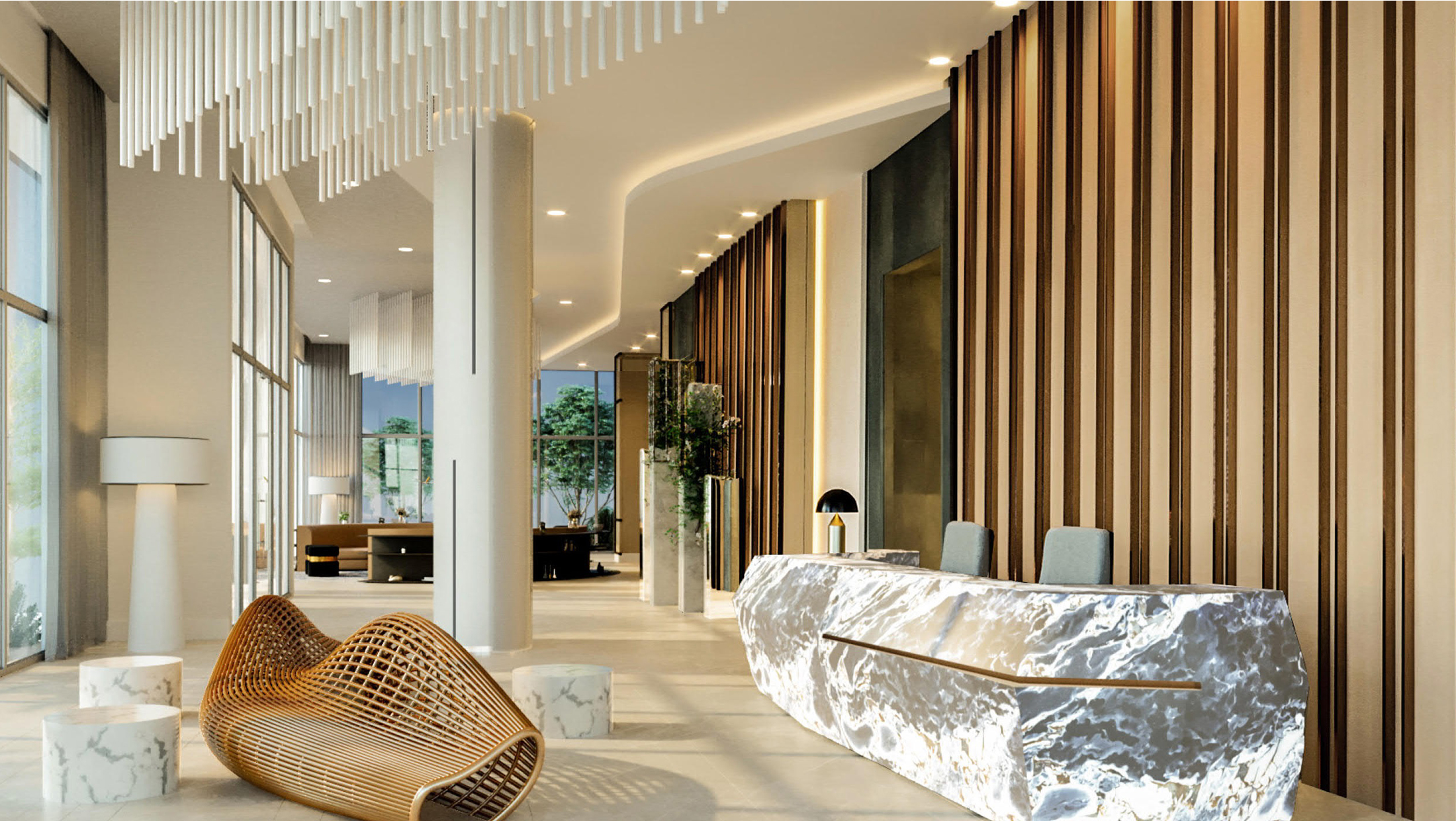 ART HOUSE ST PETERSBURG
Art House offers a residential experience where every day is touched with luxury and sophistication. From the dramatic covered arrival plaza and contemporary 2-story Grand Lobby to spacious, exquisitely appointed residences and a remarkable collection of resort-style and work-from-home amenities, Art House enables you to design your days with ease and enjoy every minute.
Masterfully designed by internationally acclaimed SB Architects with interior amenity spaces by award-winning firm ID & Design International, Art House brings aesthetic excellence together with lighting selection and custom pieces as per designer's requirements.
ART HOUSE ST PETERSBURG
Art House offers a residential experience where every day is touched with luxury and sophistication. From the dramatic covered arrival plaza and contemporary 2-story Grand Lobby to spacious, exquisitely appointed residences and a remarkable collection of resort-style and work-from-home amenities, Art House enables you to design your days with ease and enjoy every minute.
Masterfully designed by internationally acclaimed SB Architects with interior amenity spaces by award-winning firm ID & Design International, Art House brings aesthetic excellence together with lighting selection and custom pieces as per designer's requirements.
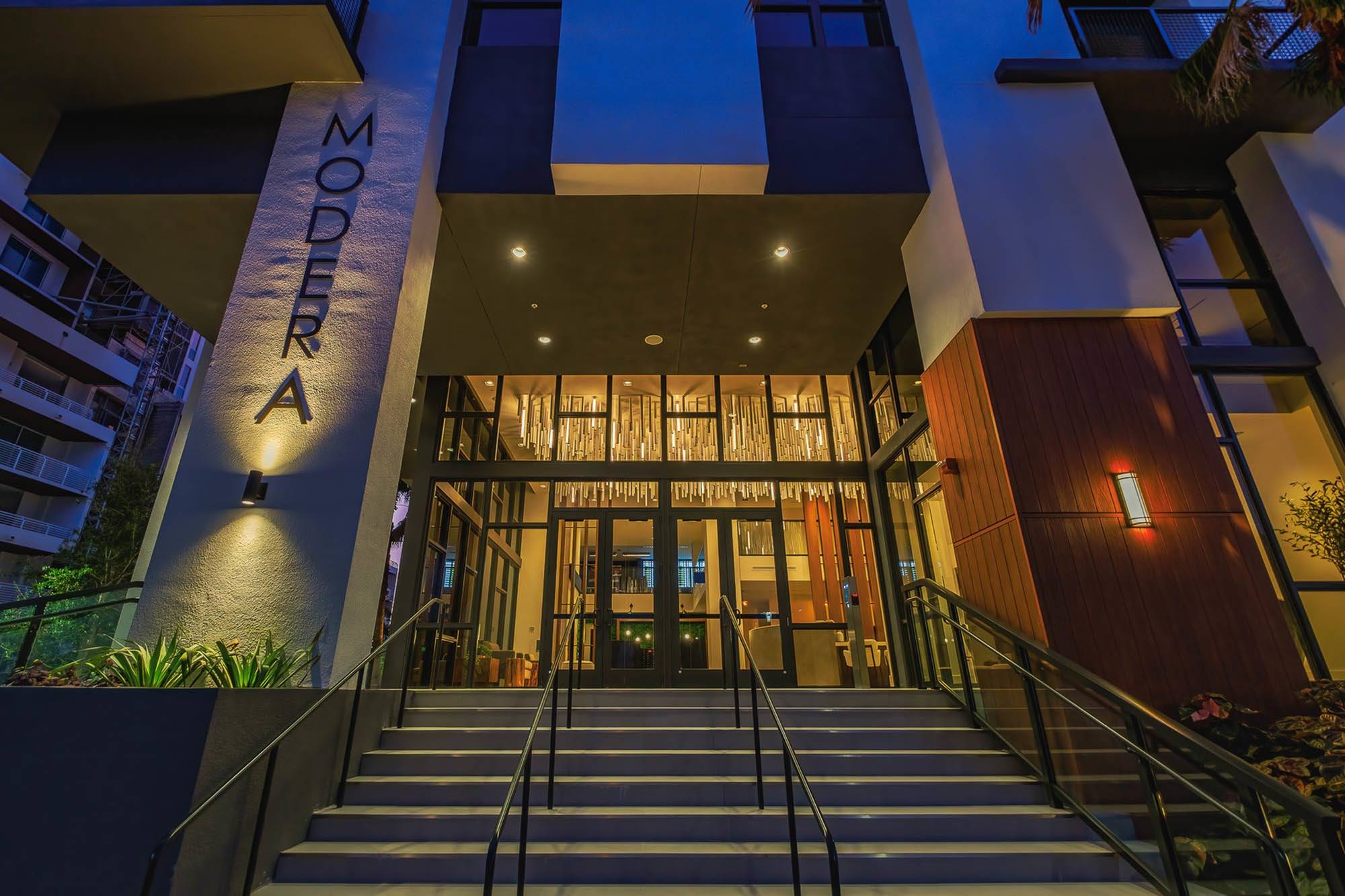 MODERA 555, FORT LAUDERDALE
Located in the heart of Flagler Village, the new 24-story Modera 555 is bringing luxury living to downtown Fort Lauderdale. Situated just west of US-1, this stunning new apartment building offers an array of upscale amenities including a rooftop deck, a wine lounge, and a 24/7 fitness studio. The lighting package for this project was provided by Ledia in collaboration with IDDI, the esteemed interior designer. This partnership has ensured that every detail of Modera 555 shines with elegance and sophistication.
MODERA 555, FORT LAUDERDALE
Located in the heart of Flagler Village, the new 24-story Modera 555 is bringing luxury living to downtown Fort Lauderdale. Situated just west of US-1, this stunning new apartment building offers an array of upscale amenities including a rooftop deck, a wine lounge, and a 24/7 fitness studio. The lighting package for this project was provided by Ledia in collaboration with IDDI, the esteemed interior designer. This partnership has ensured that every detail of Modera 555 shines with elegance and sophistication.
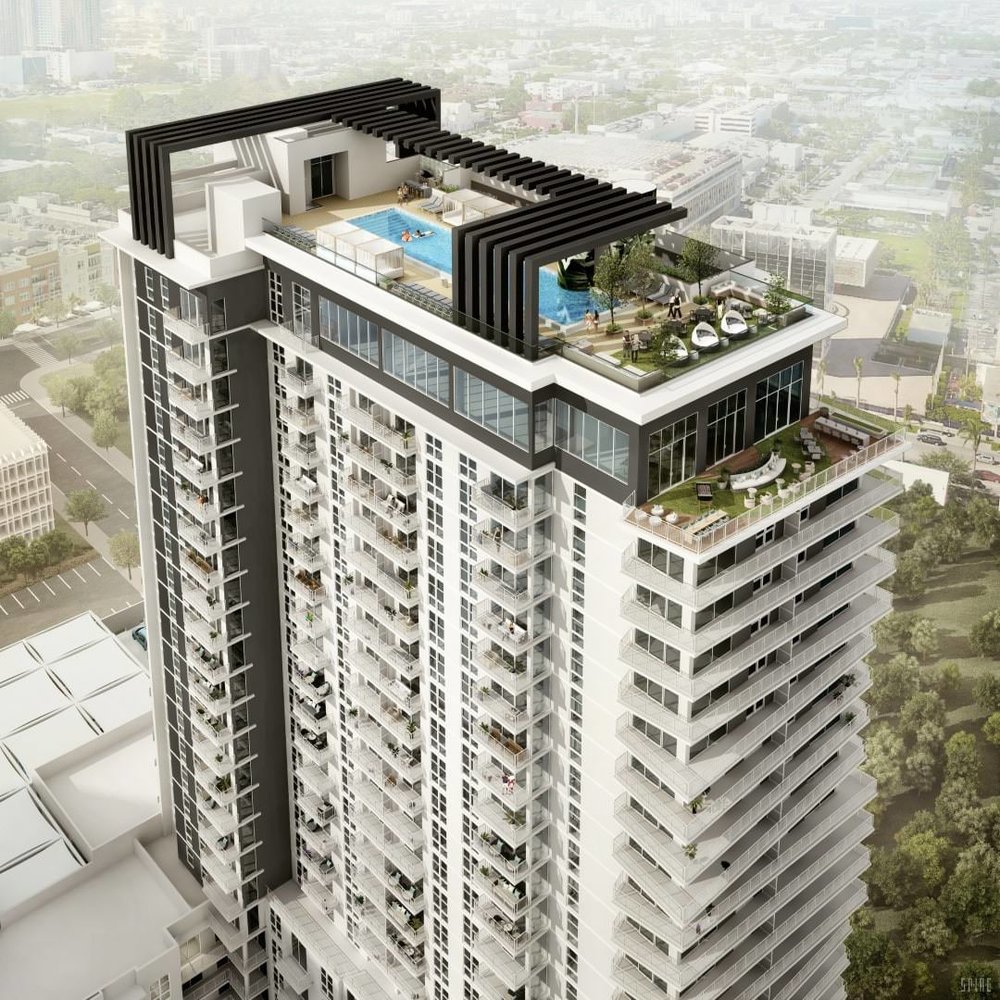 MODERA BISCAYNE BAY
The Modera Biscayne Bay tower seems to offer a fantastic blend of luxury living and convenient amenities. With stunning views, extensive retail space, and an array of features like pools, fitness centers, and even a pet spa, it’s bound to be a sought-after location. The collaboration with IDDI for the complete lighting package must have been crucial to enhance the overall ambiance and functionality.
MODERA BISCAYNE BAY
The Modera Biscayne Bay tower seems to offer a fantastic blend of luxury living and convenient amenities. With stunning views, extensive retail space, and an array of features like pools, fitness centers, and even a pet spa, it’s bound to be a sought-after location. The collaboration with IDDI for the complete lighting package must have been crucial to enhance the overall ambiance and functionality.
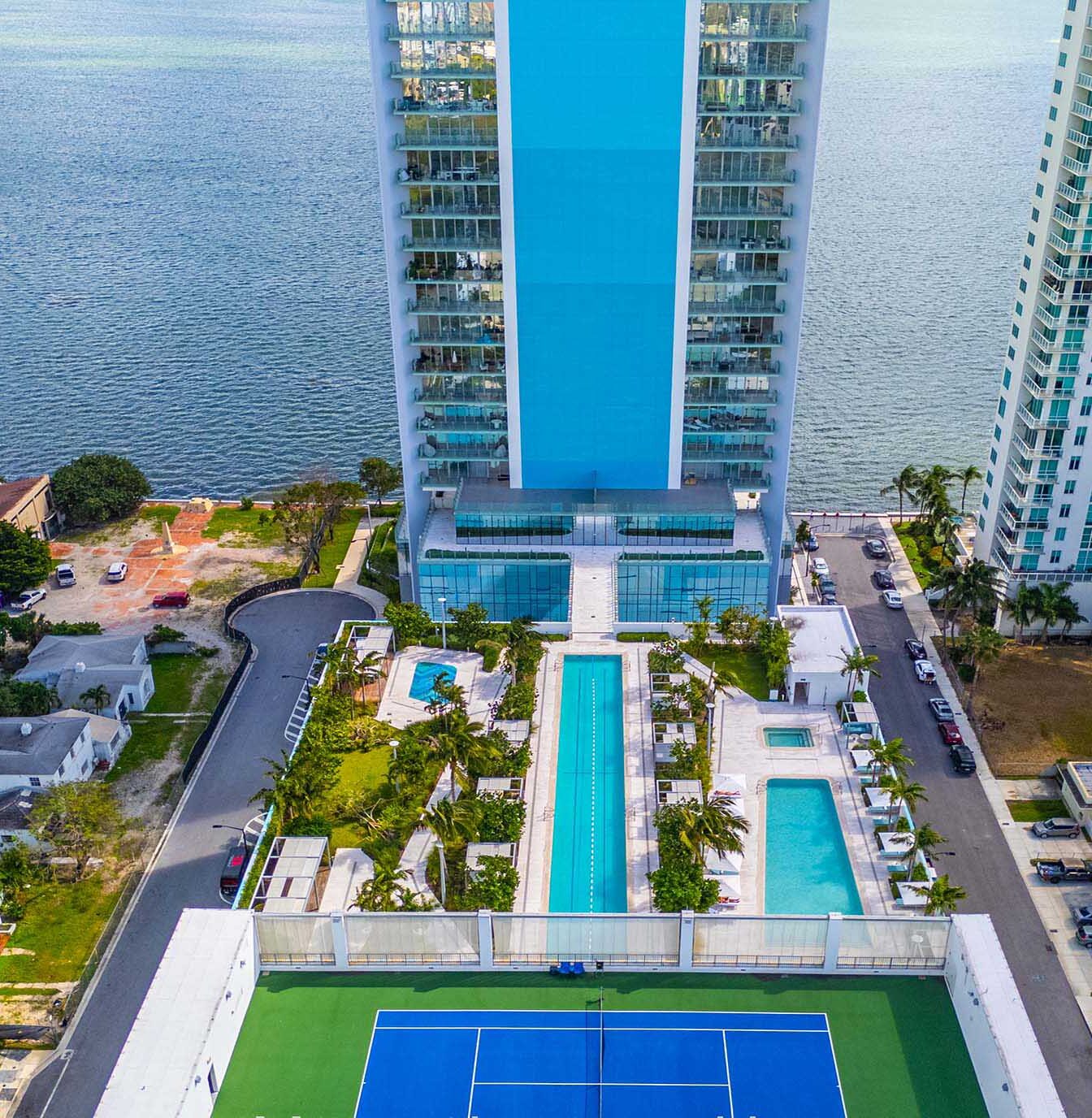 MISSONI BAIA MIAMI
Missoni Baia’s luxury Edgewater condos embody the spirit of creativity that defines Missoni. The project’s 249 condominium residences celebrate oceanfront living with modern, relaxed style. The tower punctuates the Miami skyline and the East Edgewater waterfront, soaring 57 floors high and stretching 200 feet along Biscayne Bay. Ledia provided a complete lighting package for the amenities and common areas .
MISSONI BAIA MIAMI
Missoni Baia’s luxury Edgewater condos embody the spirit of creativity that defines Missoni. The project’s 249 condominium residences celebrate oceanfront living with modern, relaxed style. The tower punctuates the Miami skyline and the East Edgewater waterfront, soaring 57 floors high and stretching 200 feet along Biscayne Bay. Ledia provided a complete lighting package for the amenities and common areas .
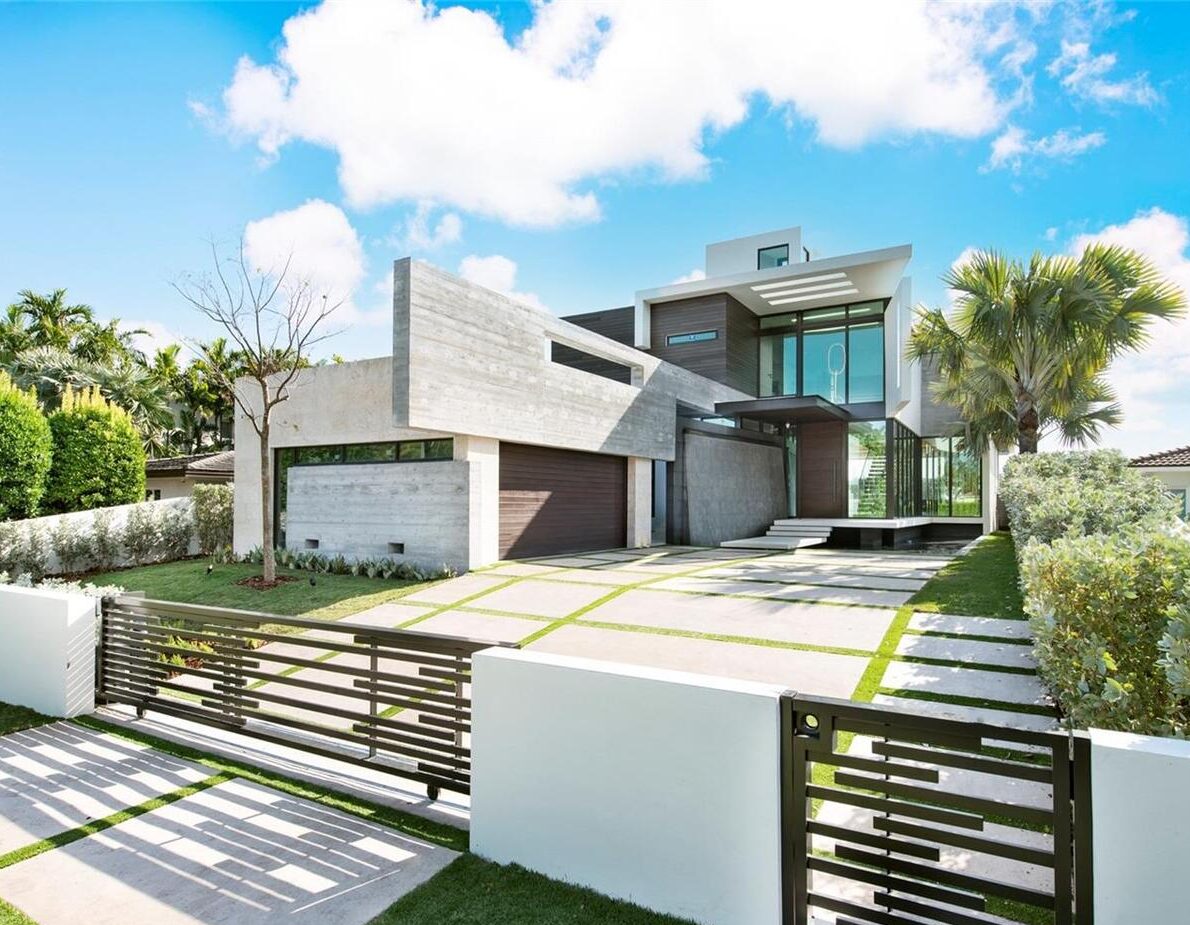 HIBISCUS ISLAND WATERFRONT RESIDENCE MIAMI
Lighting Design for a Hibiscus Island Waterfront Villa.
Nestled in the prestigious Hibiscus Island of Miami Beach, this luxury waterfront villa is an architectural masterpiece by Borges Architecture Design.
Contributing to its allure, the lighting design was expertly crafted in collaboration with a leading lighting consultant to accentuate every architectural detail.
This 5-bedroom, 5.5-bathroom residence features a meticulously designed lighting scheme that complements its modern features:
Interior / Exterior spaces: Custom lighting solutions bring warmth to the kitchen, elegance to the marble-adorned master bath, and sophistication to the floating staircase and full-length wine cellar.
The project’s lighting design seamlessly blends aesthetics with functionality, creating an ambiance that elevates the villa’s luxurious essence while harmonizing with its unique architectural character.
HIBISCUS ISLAND WATERFRONT RESIDENCE MIAMI
Lighting Design for a Hibiscus Island Waterfront Villa.
Nestled in the prestigious Hibiscus Island of Miami Beach, this luxury waterfront villa is an architectural masterpiece by Borges Architecture Design.
Contributing to its allure, the lighting design was expertly crafted in collaboration with a leading lighting consultant to accentuate every architectural detail.
This 5-bedroom, 5.5-bathroom residence features a meticulously designed lighting scheme that complements its modern features:
Interior / Exterior spaces: Custom lighting solutions bring warmth to the kitchen, elegance to the marble-adorned master bath, and sophistication to the floating staircase and full-length wine cellar.
The project’s lighting design seamlessly blends aesthetics with functionality, creating an ambiance that elevates the villa’s luxurious essence while harmonizing with its unique architectural character.
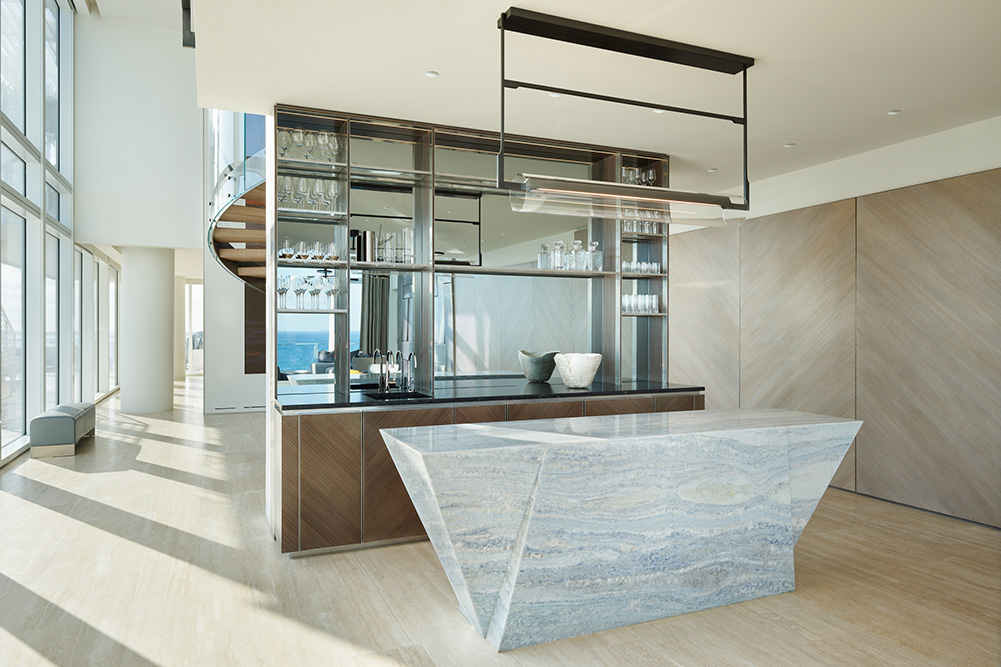 SURF CLUB PENTHOUSE
Lux Brilliance assisted with lighting design and specification for the Penthouse. the project was managed by Poliform from Chicago office.
SURF CLUB PENTHOUSE
Lux Brilliance assisted with lighting design and specification for the Penthouse. the project was managed by Poliform from Chicago office.
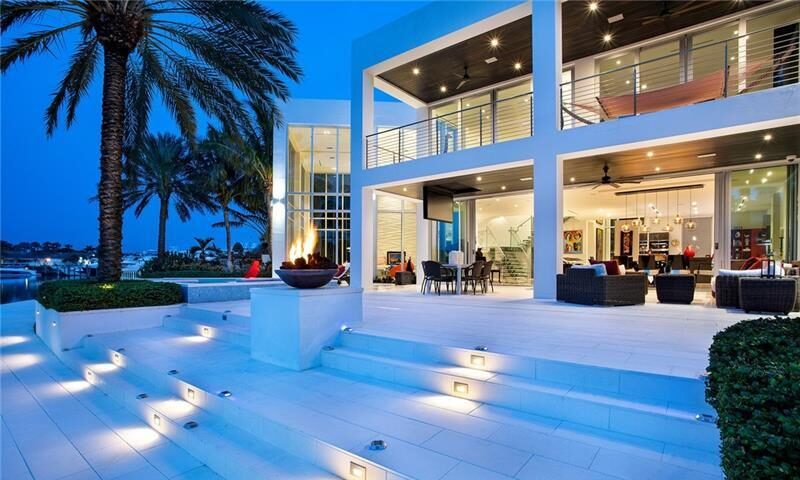 WATERFRONT RESIDENCE LIGHTHOUSE POINT
The Lighthouse Residence is indeed an architectural marvel. It's clear that the owner had a unique vision for this home, wanting to break away from traditional designs and create a space that is both innovative and personal. The emphasis on art displays adds a distinctive touch, turning the house itself into a gallery where each piece contributes to the overall aesthetic and atmosphere.
Art can truly transform a space and create a dynamic living environment.
WATERFRONT RESIDENCE LIGHTHOUSE POINT
The Lighthouse Residence is indeed an architectural marvel. It's clear that the owner had a unique vision for this home, wanting to break away from traditional designs and create a space that is both innovative and personal. The emphasis on art displays adds a distinctive touch, turning the house itself into a gallery where each piece contributes to the overall aesthetic and atmosphere.
Art can truly transform a space and create a dynamic living environment.
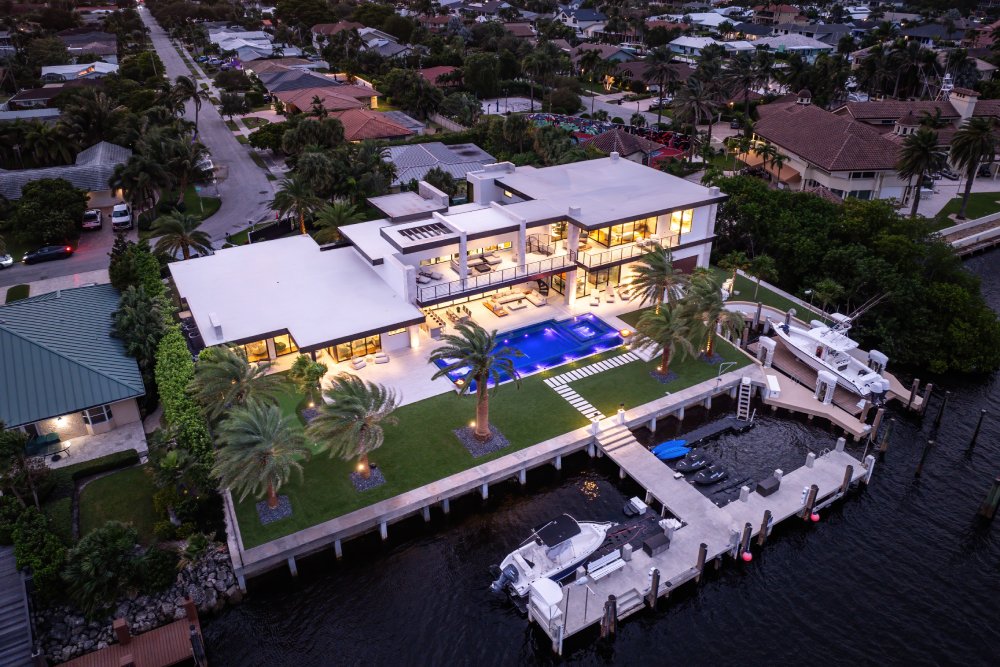 LIGHT HOUSE POINT RESIDENCE
LIGHT HOUSE POINT RESIDENCE
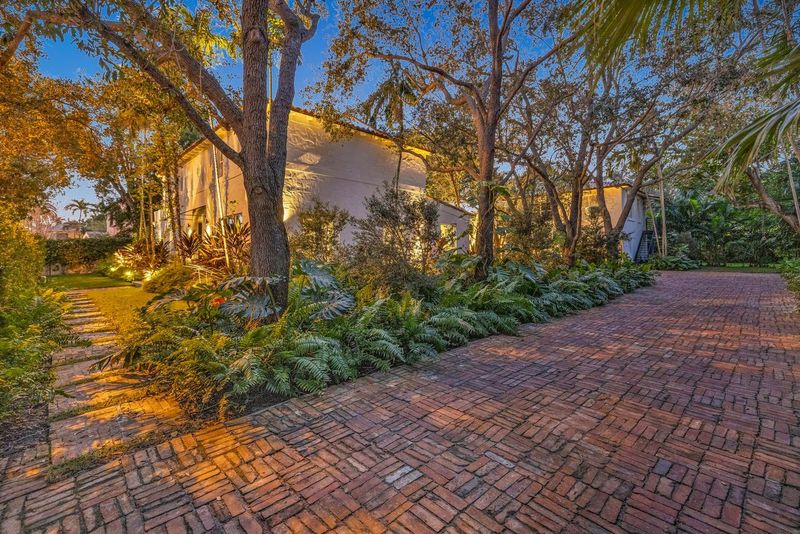 PINE TREE RESIDENCE MIAMI
HARBOR BEACH RESIDENCE FORT LAUDERDALE
The house, built by Sarkela Luxury Builders in close collaboration with Mothe Design, is uniquely crafted in a transitional style. This design seamlessly blends traditional and modern elements, resulting in a home that is both timeless and contemporary. Its architecture and interior spaces harmoniously combine classic elegance with modern functionality, creating a sophisticated and welcoming environment.
Lighting plays a crucial role in the design, enhancing the aesthetic appeal and functionality of each space. Thoughtfully integrated lighting solutions ensure that the home is bright and inviting, highlighting architectural features and creating the perfect ambiance for every room.
PINE TREE RESIDENCE MIAMI
HARBOR BEACH RESIDENCE FORT LAUDERDALE
The house, built by Sarkela Luxury Builders in close collaboration with Mothe Design, is uniquely crafted in a transitional style. This design seamlessly blends traditional and modern elements, resulting in a home that is both timeless and contemporary. Its architecture and interior spaces harmoniously combine classic elegance with modern functionality, creating a sophisticated and welcoming environment.
Lighting plays a crucial role in the design, enhancing the aesthetic appeal and functionality of each space. Thoughtfully integrated lighting solutions ensure that the home is bright and inviting, highlighting architectural features and creating the perfect ambiance for every room.
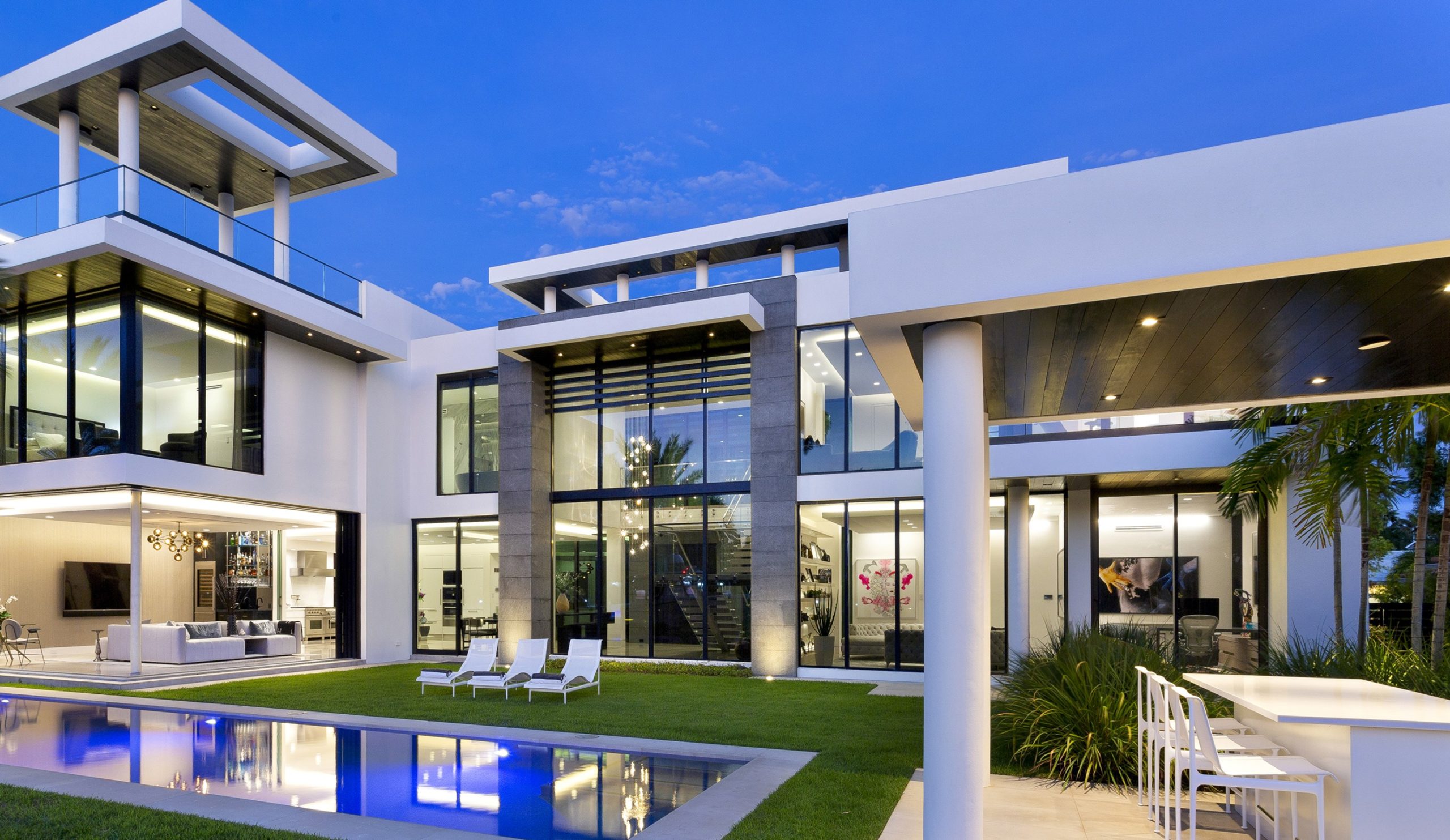 WATERFRONT LAS OLAS RESIDENCE FORT LAUDERDALE
It’s fascinating how thoughtfully designed lighting can elevate a property like the ones in Las Olas Isles into something truly spectacular. I worked very close with Affinity Architects. Merging indoor and outdoor living spaces with lighting as well offers residents a unique connection to their surroundings, creating a seamless flow that enhances the overall living experience.
Smart technology in lighting is a game-changer, offering unparalleled control and creativity. Whether it's setting the perfect ambiance for a cozy evening indoors or illuminating an outdoor oasis for a social gathering, these elements can significantly enhance the aesthetic and functionality of a home.
WATERFRONT LAS OLAS RESIDENCE FORT LAUDERDALE
It’s fascinating how thoughtfully designed lighting can elevate a property like the ones in Las Olas Isles into something truly spectacular. I worked very close with Affinity Architects. Merging indoor and outdoor living spaces with lighting as well offers residents a unique connection to their surroundings, creating a seamless flow that enhances the overall living experience.
Smart technology in lighting is a game-changer, offering unparalleled control and creativity. Whether it's setting the perfect ambiance for a cozy evening indoors or illuminating an outdoor oasis for a social gathering, these elements can significantly enhance the aesthetic and functionality of a home.
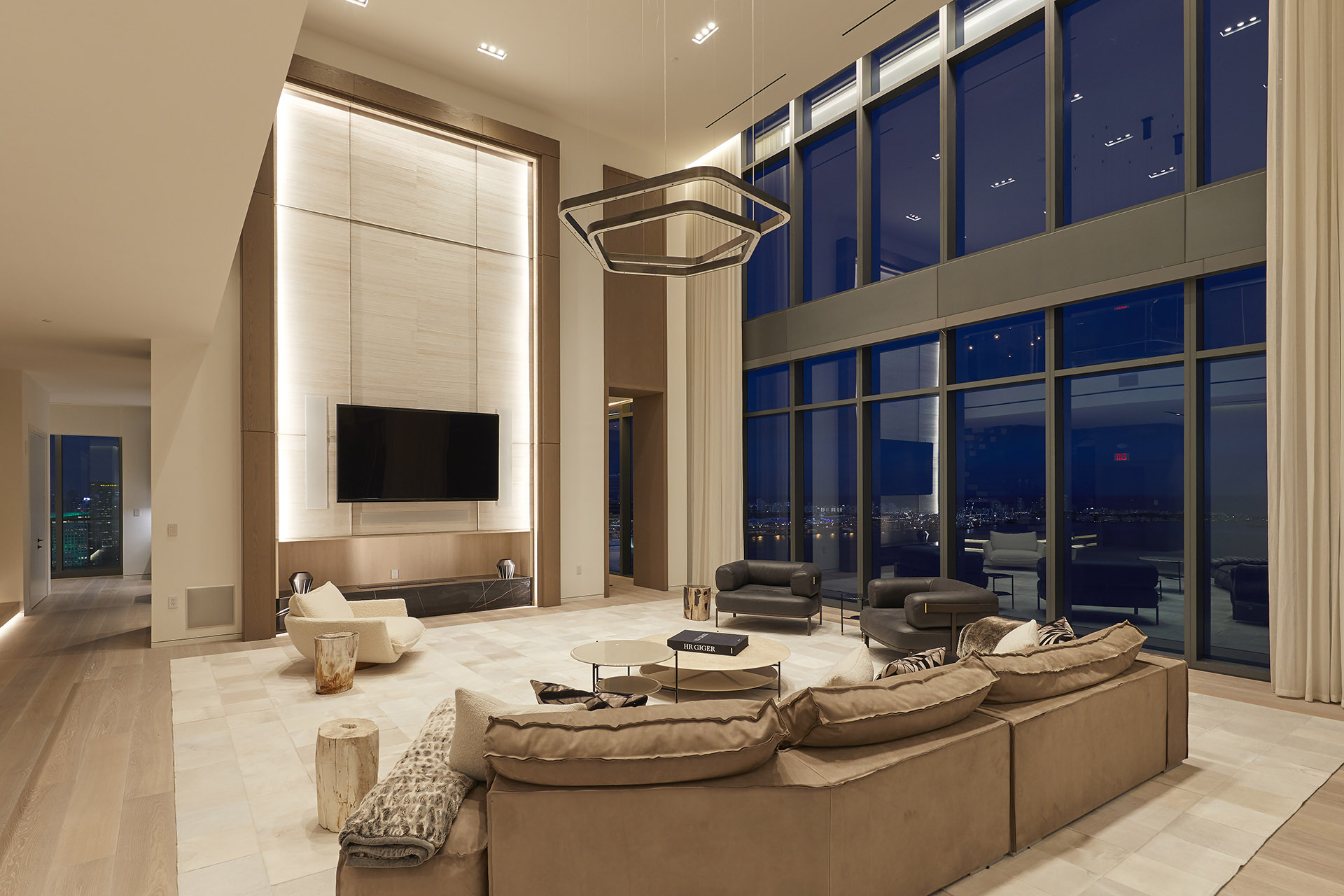 ECHO BRICKEL Residence, Miami
Echo Brickell is a boutique, residential high-rise in the epicenter of Miami’s fastest growing metropolitan neighborhood, located on the coveted East side of Brickell Avenue. Wall Studio Design used for this project features top-of-the-line materials, unparalleled design, and breathtaking views throughout the Penthouse’s 13,618 square feet to announce clearly and undeniably that this world-class residence is not only unique; it is unequaled.
A key feature that sets this project apart is its exceptional lighting used for this project were all plaster, so it became a part of the ceilings. Thoughtfully curated and meticulously executed, the lighting enhances every detail, creating a harmonious balance between natural and artificial light. This sophisticated illumination not only highlights the luxurious materials and elegant design elements but also creates an inviting ambiance that transforms the space from mere living quarters into an extraordinary residence.
ECHO BRICKEL Residence, Miami
Echo Brickell is a boutique, residential high-rise in the epicenter of Miami’s fastest growing metropolitan neighborhood, located on the coveted East side of Brickell Avenue. Wall Studio Design used for this project features top-of-the-line materials, unparalleled design, and breathtaking views throughout the Penthouse’s 13,618 square feet to announce clearly and undeniably that this world-class residence is not only unique; it is unequaled.
A key feature that sets this project apart is its exceptional lighting used for this project were all plaster, so it became a part of the ceilings. Thoughtfully curated and meticulously executed, the lighting enhances every detail, creating a harmonious balance between natural and artificial light. This sophisticated illumination not only highlights the luxurious materials and elegant design elements but also creates an inviting ambiance that transforms the space from mere living quarters into an extraordinary residence.
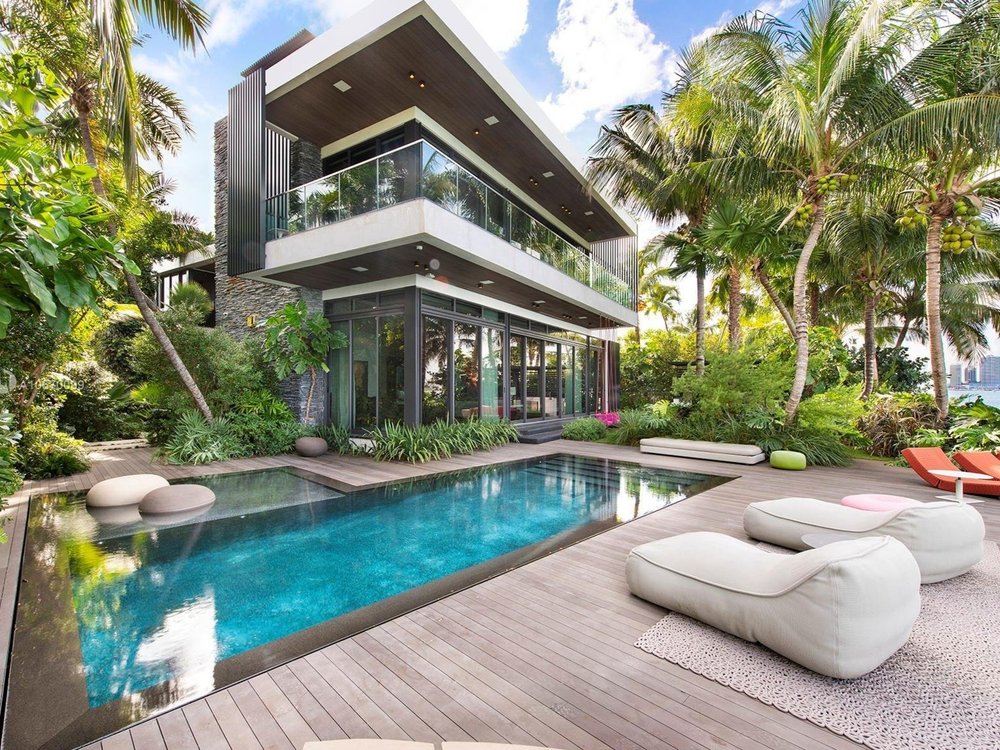 VENETIAN ISLAND WATERFRONT RESIDENCE MIAMI
The owner of this exquisite residence is not just a homeowner but a visionary designer whose meticulous attention to detail is evident in every corner of this architectural masterpiece. With a discerning eye and a passion for perfection, they have seamlessly blended form and function to create a space that is both breathtakingly beautiful and extraordinarily practical.
His expertise is showcased through thoughtful design choices, from the floating white oak staircase that exudes elegance and modernity, to the fully retractable glass walls that dissolve the boundaries between indoor and outdoor living. Every element of the home has been carefully curated, resulting in a harmonious balance that speaks to the owner's impeccable taste and innovative spirit.
A perfectionist at heart, the owner has spared no effort in ensuring that each feature of the home, whether it be the 2,000-bottle wine cellar or the well-appointed master suite, embodies the highest standards of luxury and comfort. The collaboration with the owner and I on layouts and specifications on interior and exterior further highlights the commitment to creating a home that is not only visually stunning but also perfectly illuminated, enhancing the ambiance and highlighting architectural features.
VENETIAN ISLAND WATERFRONT RESIDENCE MIAMI
The owner of this exquisite residence is not just a homeowner but a visionary designer whose meticulous attention to detail is evident in every corner of this architectural masterpiece. With a discerning eye and a passion for perfection, they have seamlessly blended form and function to create a space that is both breathtakingly beautiful and extraordinarily practical.
His expertise is showcased through thoughtful design choices, from the floating white oak staircase that exudes elegance and modernity, to the fully retractable glass walls that dissolve the boundaries between indoor and outdoor living. Every element of the home has been carefully curated, resulting in a harmonious balance that speaks to the owner's impeccable taste and innovative spirit.
A perfectionist at heart, the owner has spared no effort in ensuring that each feature of the home, whether it be the 2,000-bottle wine cellar or the well-appointed master suite, embodies the highest standards of luxury and comfort. The collaboration with the owner and I on layouts and specifications on interior and exterior further highlights the commitment to creating a home that is not only visually stunning but also perfectly illuminated, enhancing the ambiance and highlighting architectural features.
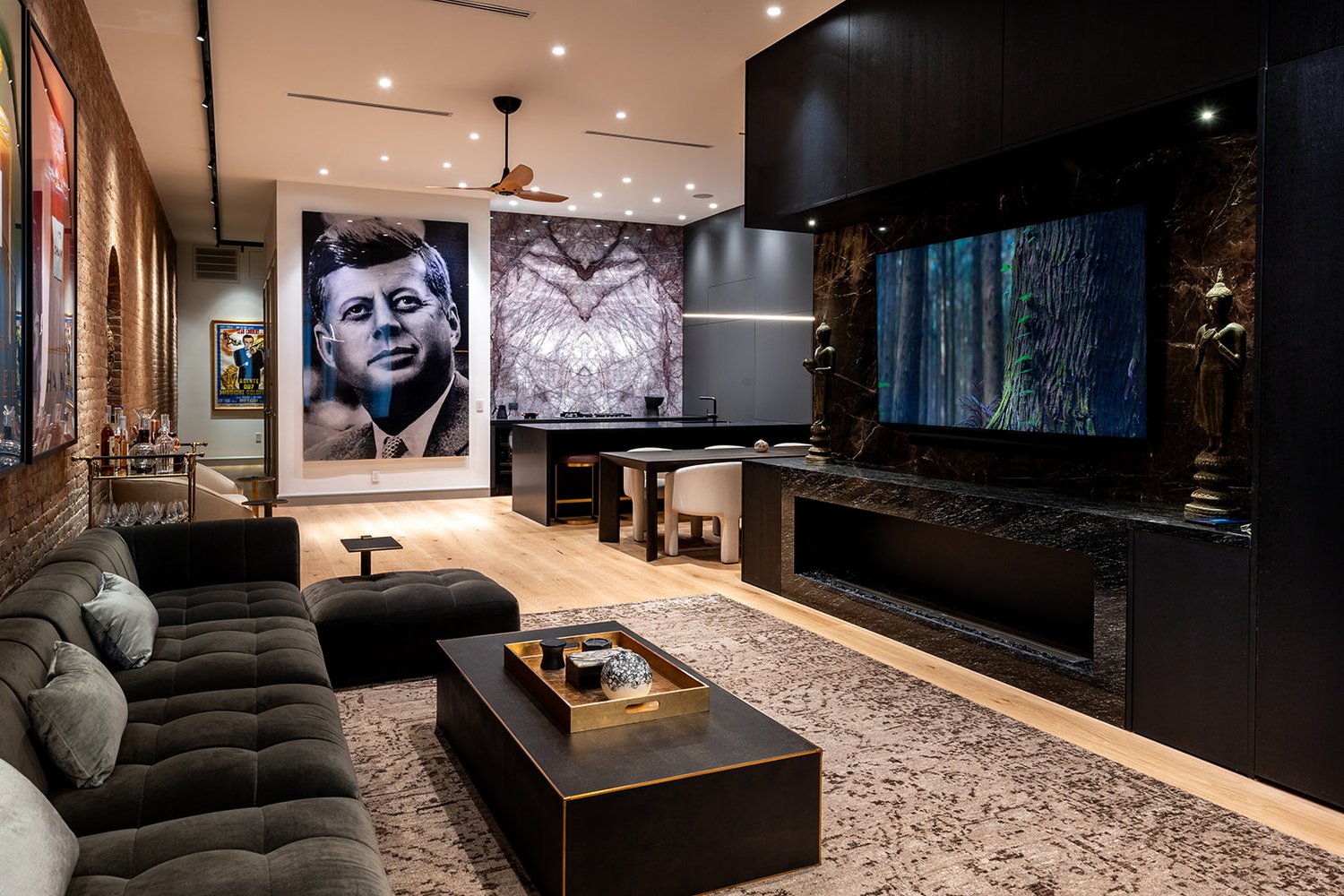 NY CITY RESIDENCE, NY
NY CITY RESIDENCE, NY
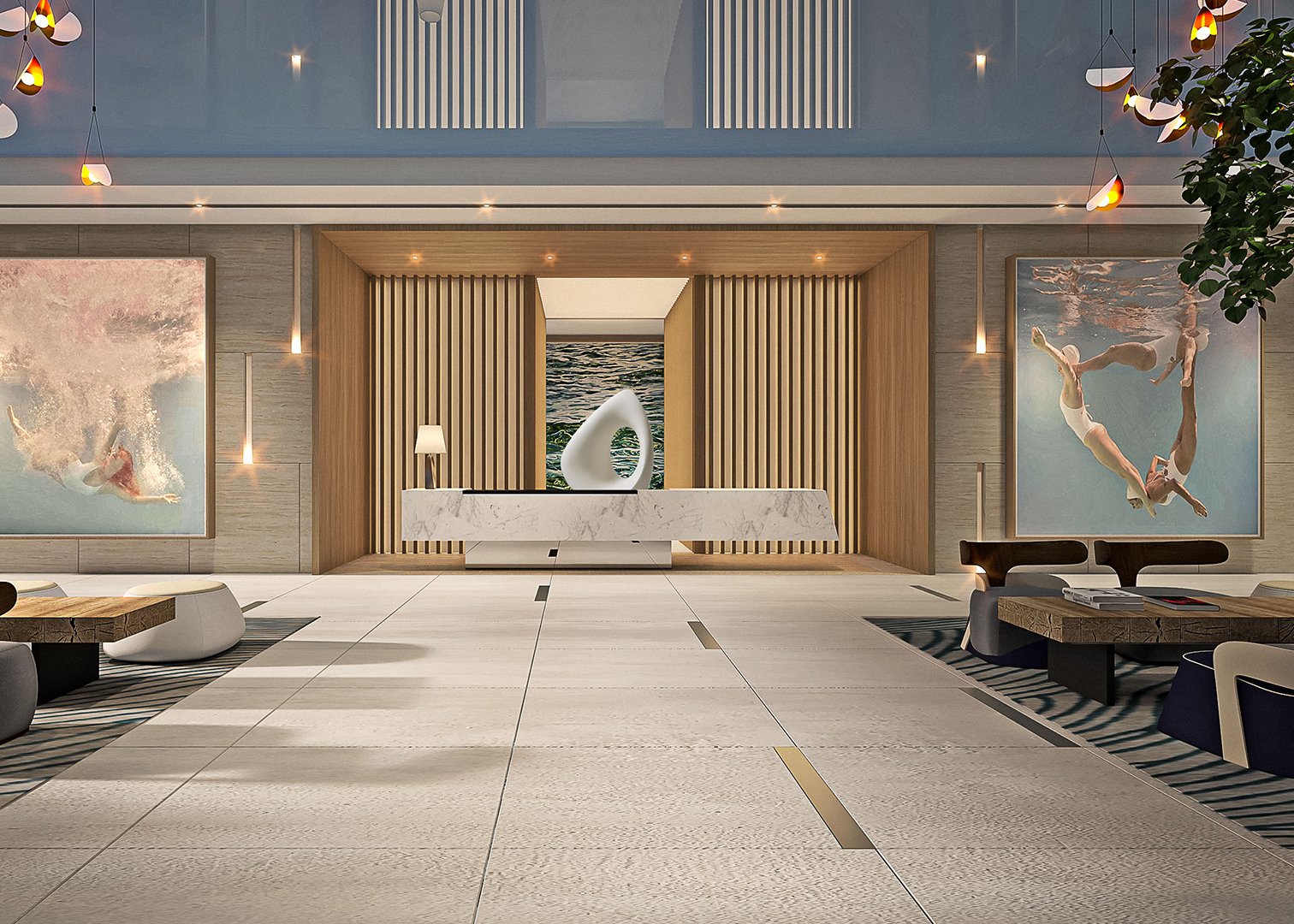 SELENE FORT LAUDERDALE
Providing a complete lighting package for a project like Selene Oceanfront Residences is no small feat! we collaborated with the greatest team IDDI and Koby Karp architects. From selecting the right fixtures to ensuring that each space has the perfect balance of functionality and aesthetic appeal, it's a critical part of creating a beautiful and comfortable environment.
SELENE FORT LAUDERDALE
Providing a complete lighting package for a project like Selene Oceanfront Residences is no small feat! we collaborated with the greatest team IDDI and Koby Karp architects. From selecting the right fixtures to ensuring that each space has the perfect balance of functionality and aesthetic appeal, it's a critical part of creating a beautiful and comfortable environment.
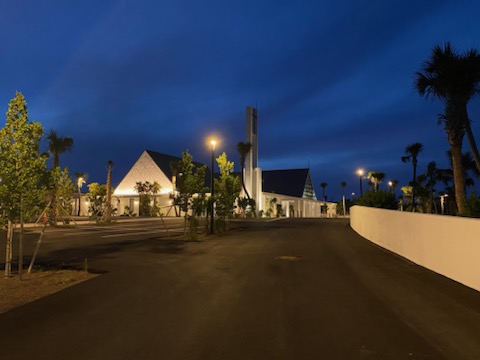 ST PETER THE FISHERMAN CHURCH KEY WEST
St. Peter the Fisherman Catholic Church in Key West is a significant place of worship with a rich history. The church underwent extensive rebuilding and was dedicated anew in September 2021 after being heavily damaged by Hurricane Irma in 2017. the architect we worked with is Juan Calvo anfd the oppenheim architects. Archbishop Thomas Wenski led the dedication Mass and blessed the new campus. We managed to create a well-lit space and within budget.
What a remarkable journey for St. Peter the Fisherman Catholic Church! The dedication of the community and the skill of architect Juan Calvo and Oppenheim Architects shine through in the successful rebuild. It's heartening to see such resilience and dedication to preserving a place of worship.
Creating a well-lit and budget-friendly space must have required a lot of thoughtful planning and efforts.
ST PETER THE FISHERMAN CHURCH KEY WEST
St. Peter the Fisherman Catholic Church in Key West is a significant place of worship with a rich history. The church underwent extensive rebuilding and was dedicated anew in September 2021 after being heavily damaged by Hurricane Irma in 2017. the architect we worked with is Juan Calvo anfd the oppenheim architects. Archbishop Thomas Wenski led the dedication Mass and blessed the new campus. We managed to create a well-lit space and within budget.
What a remarkable journey for St. Peter the Fisherman Catholic Church! The dedication of the community and the skill of architect Juan Calvo and Oppenheim Architects shine through in the successful rebuild. It's heartening to see such resilience and dedication to preserving a place of worship.
Creating a well-lit and budget-friendly space must have required a lot of thoughtful planning and efforts.
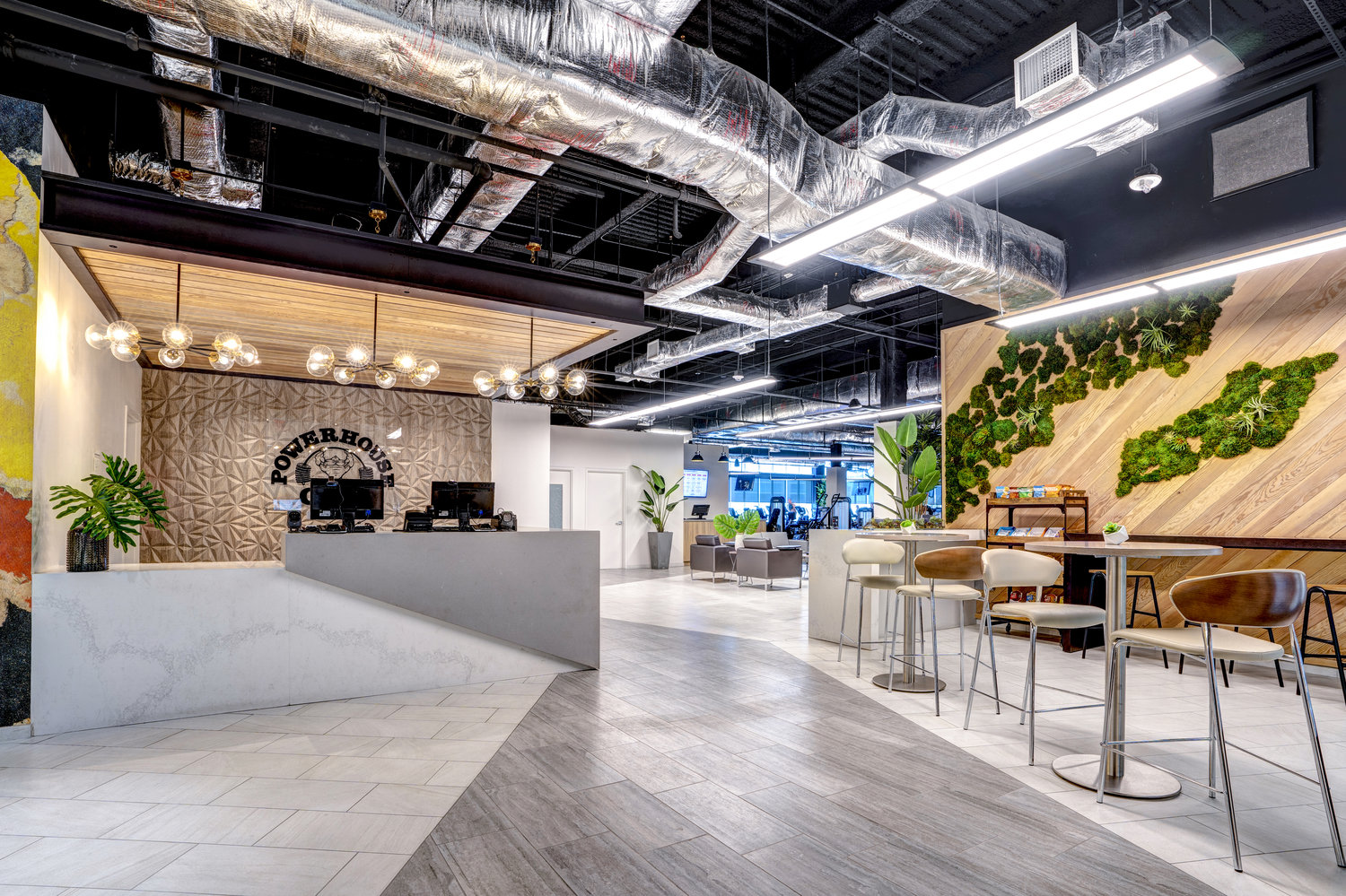 POWER HOUSE GYM FORT LAUDERDALE
POWER HOUSE GYM FORT LAUDERDALE
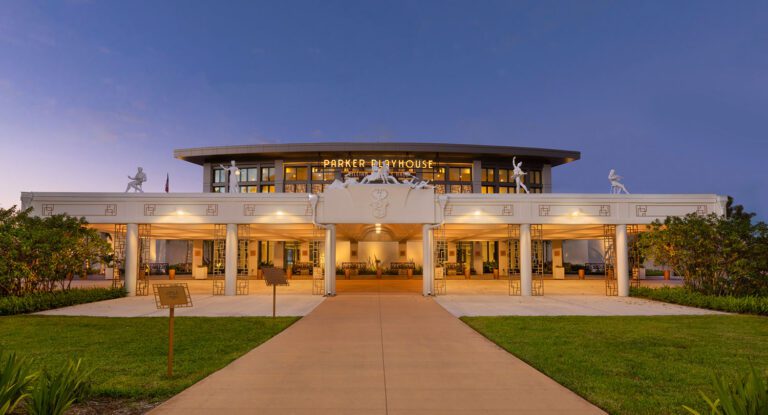 PARKER PLAYHOUSE RENOVATION FORT LAUDERDALE
The Parker Playhouse has hosted performances by premier national and international artists within its nearly 1,200-seat auditorium. Although back and front-of-house spaces served the Parker well over the years, Wilson Butler Architects, in conjunction with IDDI, were selected to provide design services that will allow the playhouse to better accommodate 21st-century performers and enrich their patron experience. A special mention goes to Ledia, who played a pivotal role in the lighting design for this project, enhancing the ambiance and visual experience of the venue. In September 2024, The Parker was recognized as a cherished Florida Heritage Site.
PARKER PLAYHOUSE RENOVATION FORT LAUDERDALE
The Parker Playhouse has hosted performances by premier national and international artists within its nearly 1,200-seat auditorium. Although back and front-of-house spaces served the Parker well over the years, Wilson Butler Architects, in conjunction with IDDI, were selected to provide design services that will allow the playhouse to better accommodate 21st-century performers and enrich their patron experience. A special mention goes to Ledia, who played a pivotal role in the lighting design for this project, enhancing the ambiance and visual experience of the venue. In September 2024, The Parker was recognized as a cherished Florida Heritage Site.
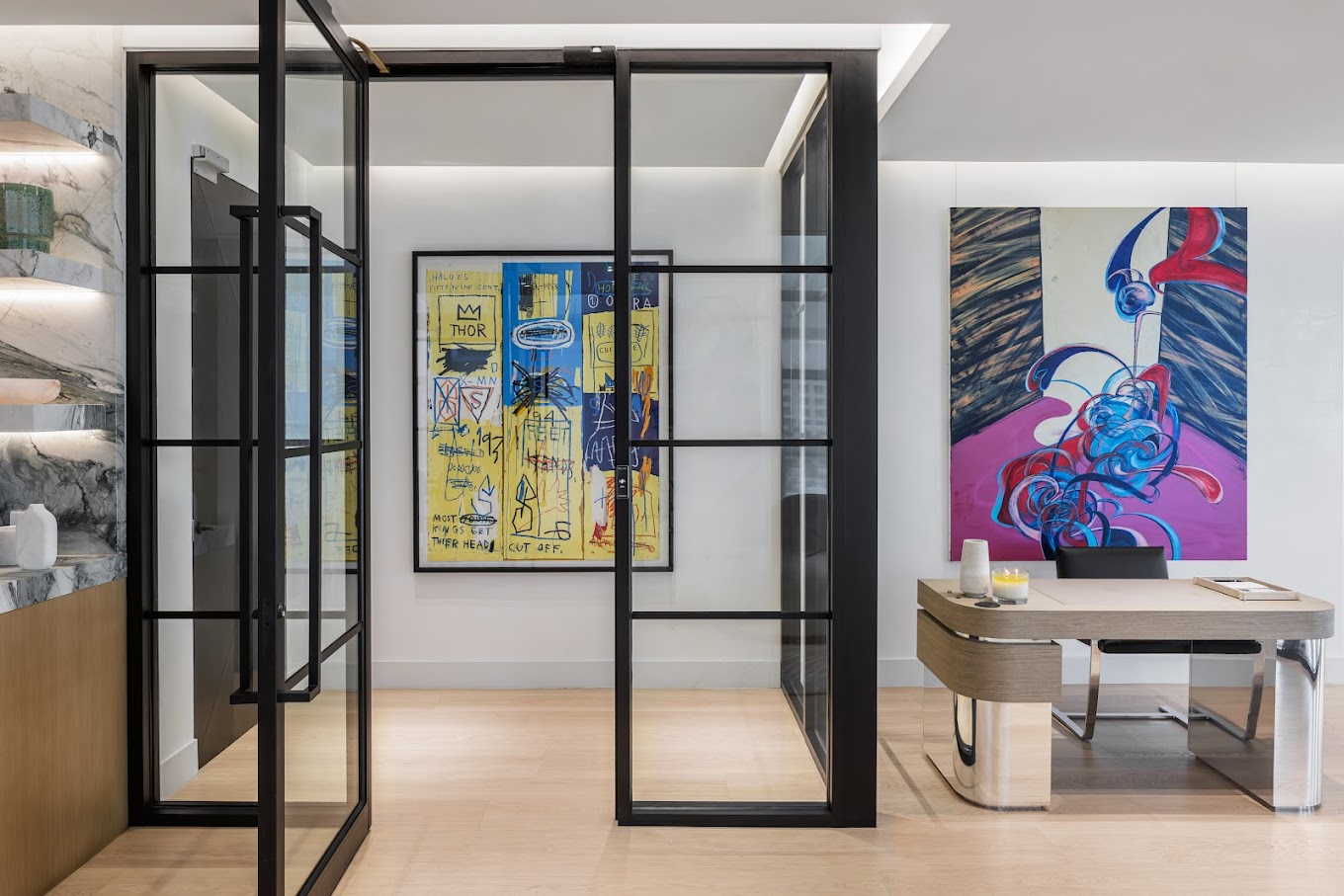 MATERIAL GOOD MIAMI
Highlighting the jewelry was crucial to create that "dance" effect, making each piece sparkle and stand out. Your focus on lighting really shows your attention to detail and creativity. You designed special fixtures with very tight beam angles to achieve this stunning effect, adding an extra layer of sophistication and elegance to the space. This meticulous approach to lighting not only enhances the beauty of the jewelry but also elevates the overall experience for anyone who steps into the store. Your work truly reflects a deep understanding of how to blend form and function to create a visually captivating environment. We collaborated with Rene Gonzalez architect and the owner. Material Good is a wonderful example of how thoughtful design can transform a space!
MATERIAL GOOD MIAMI
Highlighting the jewelry was crucial to create that "dance" effect, making each piece sparkle and stand out. Your focus on lighting really shows your attention to detail and creativity. You designed special fixtures with very tight beam angles to achieve this stunning effect, adding an extra layer of sophistication and elegance to the space. This meticulous approach to lighting not only enhances the beauty of the jewelry but also elevates the overall experience for anyone who steps into the store. Your work truly reflects a deep understanding of how to blend form and function to create a visually captivating environment. We collaborated with Rene Gonzalez architect and the owner. Material Good is a wonderful example of how thoughtful design can transform a space!
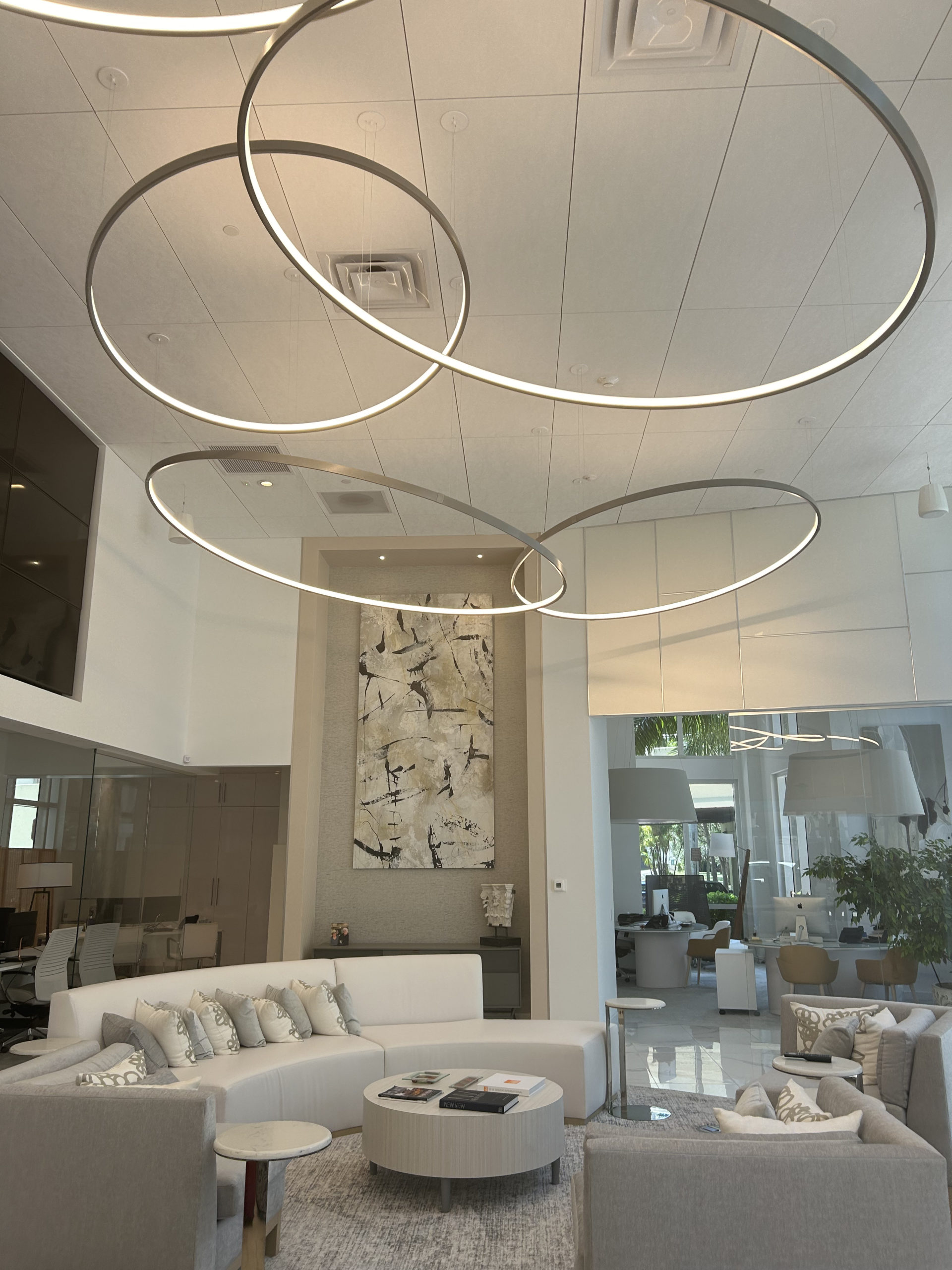 KIPANY OFFICE
KIPANY OFFICE
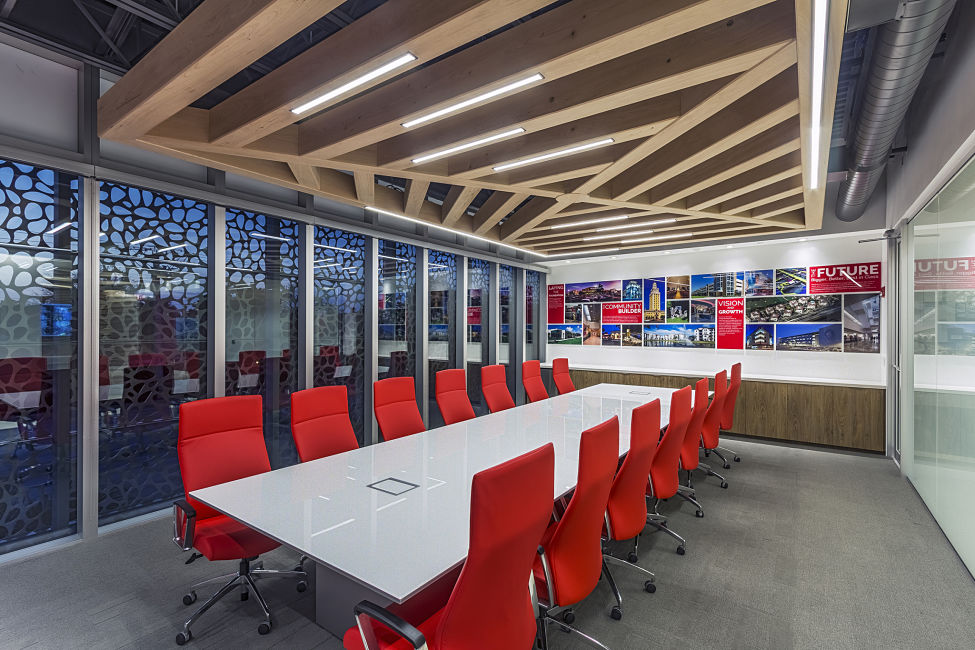 CONSTRUCTION HEADQUARTER BOCA RATON
Located on the outskirts of Delray Beach, FL, this 23,298 sq. ft. office building stands as a testament to efficient and thoughtful design. Collaborating with LA Design in Boca Raton, the lighting design team played a pivotal role in creating a very cozy place that aligned with the project’s aesthetic vision while adhering to strict budgetary and code requirements.
From creating balanced illumination in open workspaces to integrating energy-efficient solutions for semi-urban industrial-office environments, the lighting design enhanced the building’s functionality and visual appeal.
The building was recognized for design excellence by the American Institute of Architects, Palm Beach and received Green Globe sustainability certification.
CONSTRUCTION HEADQUARTER BOCA RATON
Located on the outskirts of Delray Beach, FL, this 23,298 sq. ft. office building stands as a testament to efficient and thoughtful design. Collaborating with LA Design in Boca Raton, the lighting design team played a pivotal role in creating a very cozy place that aligned with the project’s aesthetic vision while adhering to strict budgetary and code requirements.
From creating balanced illumination in open workspaces to integrating energy-efficient solutions for semi-urban industrial-office environments, the lighting design enhanced the building’s functionality and visual appeal.
The building was recognized for design excellence by the American Institute of Architects, Palm Beach and received Green Globe sustainability certification.
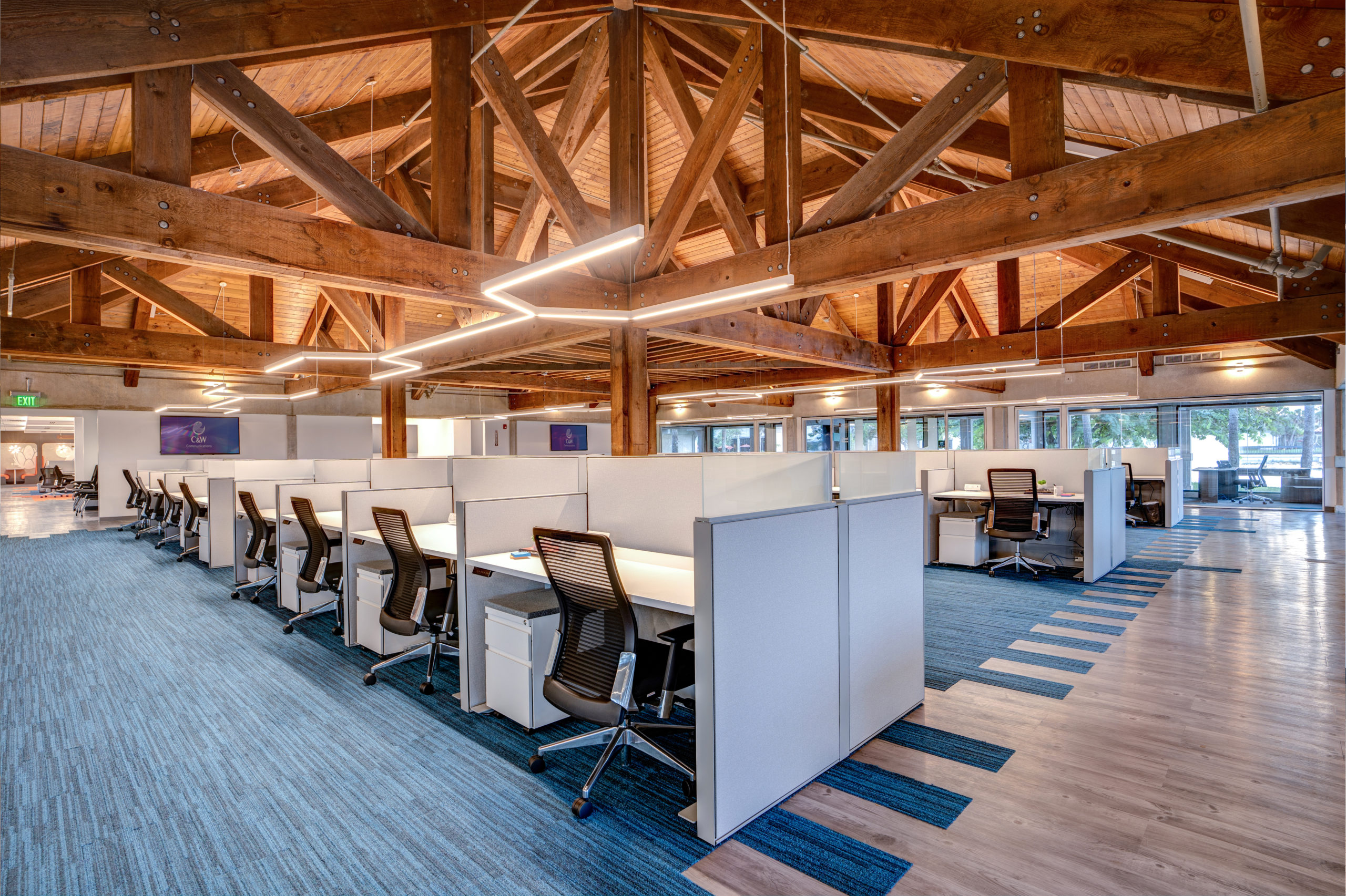 CWC HEADQUARTER
CWC HEADQUARTER
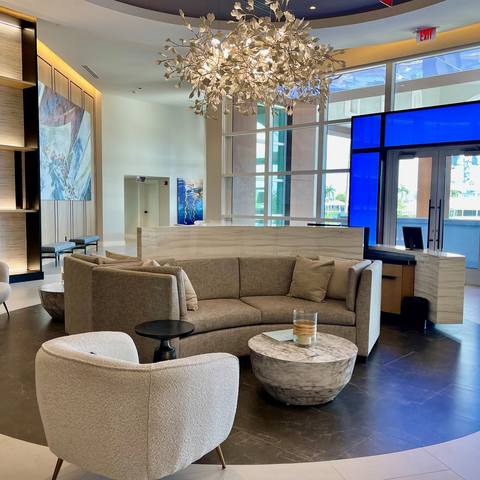 SUNRISE HARBOR
SUNRISE HARBOR
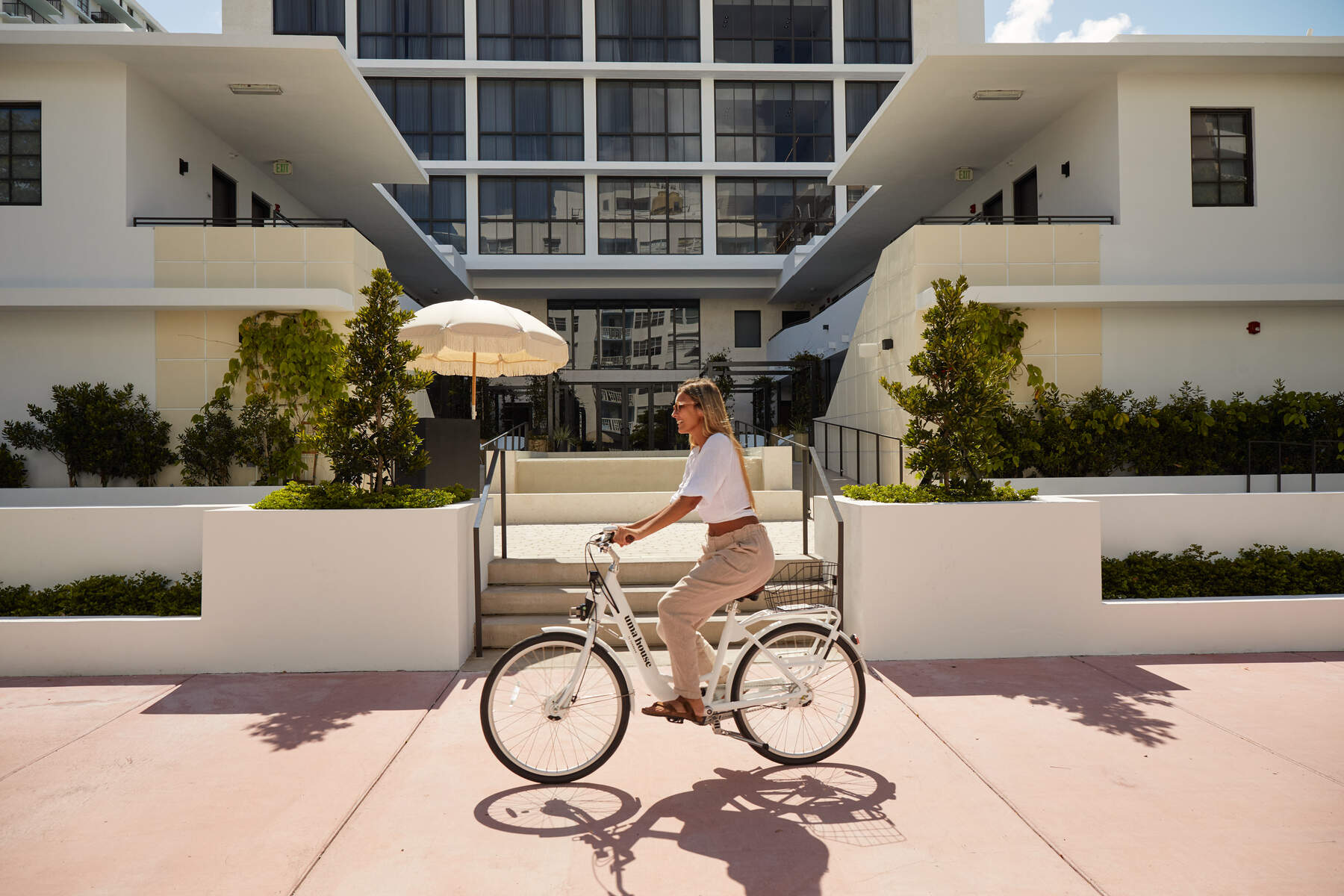 UMA HOUSE -Miami
The concept of this project was brought to life by a team of investors, developers, architects, lighting designers, and landscape architects. Mendez-Vela Interiors worked closely with them to make the right changes and execute the design concept. As the client was a hotel investment group, deliverability and performance were key requirements that Mendez-Vela accomplished. Working as a team, we accomplished the design within budget, and the developer and the owner were very happy with the end results.
UMA HOUSE -Miami
The concept of this project was brought to life by a team of investors, developers, architects, lighting designers, and landscape architects. Mendez-Vela Interiors worked closely with them to make the right changes and execute the design concept. As the client was a hotel investment group, deliverability and performance were key requirements that Mendez-Vela accomplished. Working as a team, we accomplished the design within budget, and the developer and the owner were very happy with the end results.
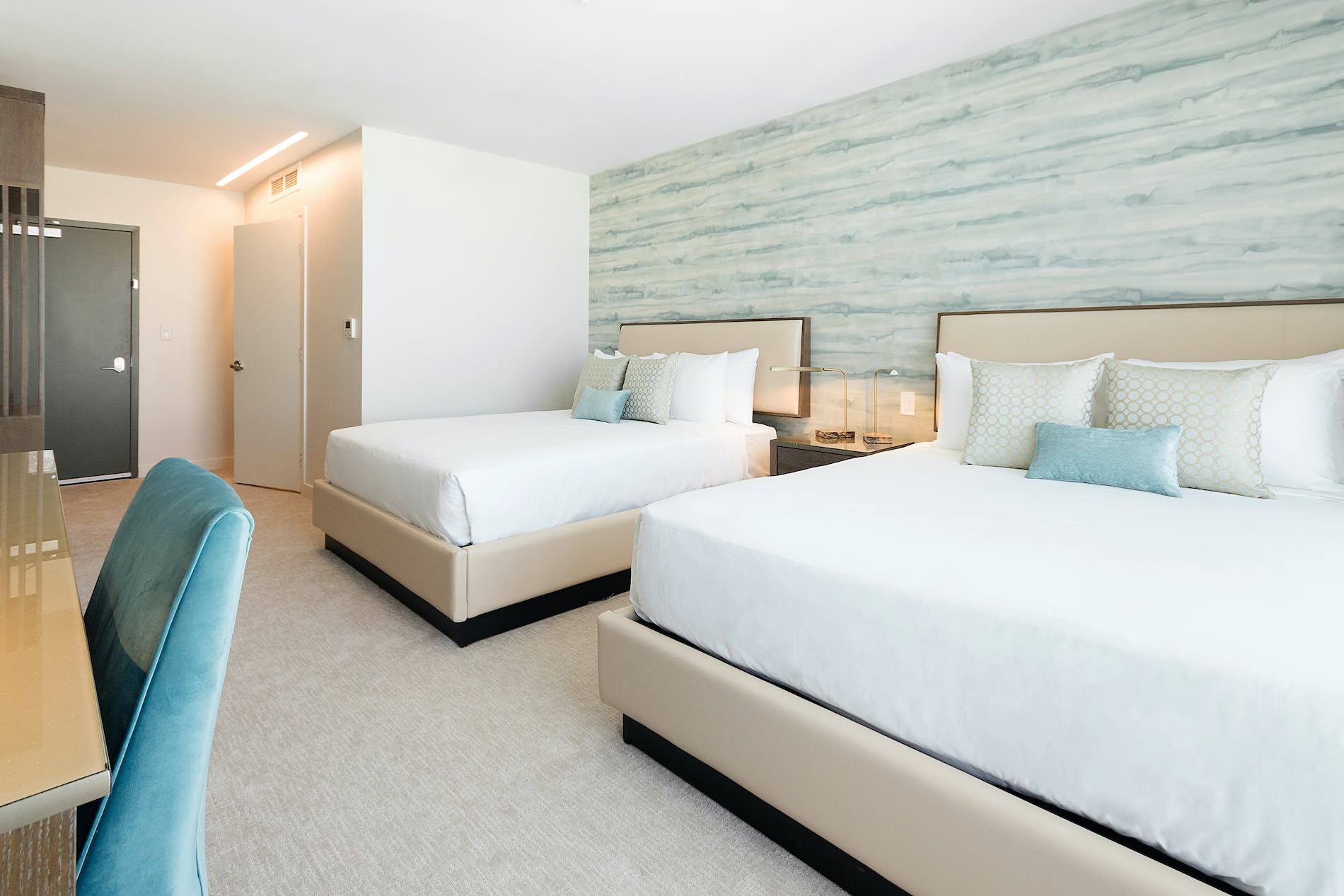 BERKLEY PARK HOTEL
BERKLEY PARK HOTEL
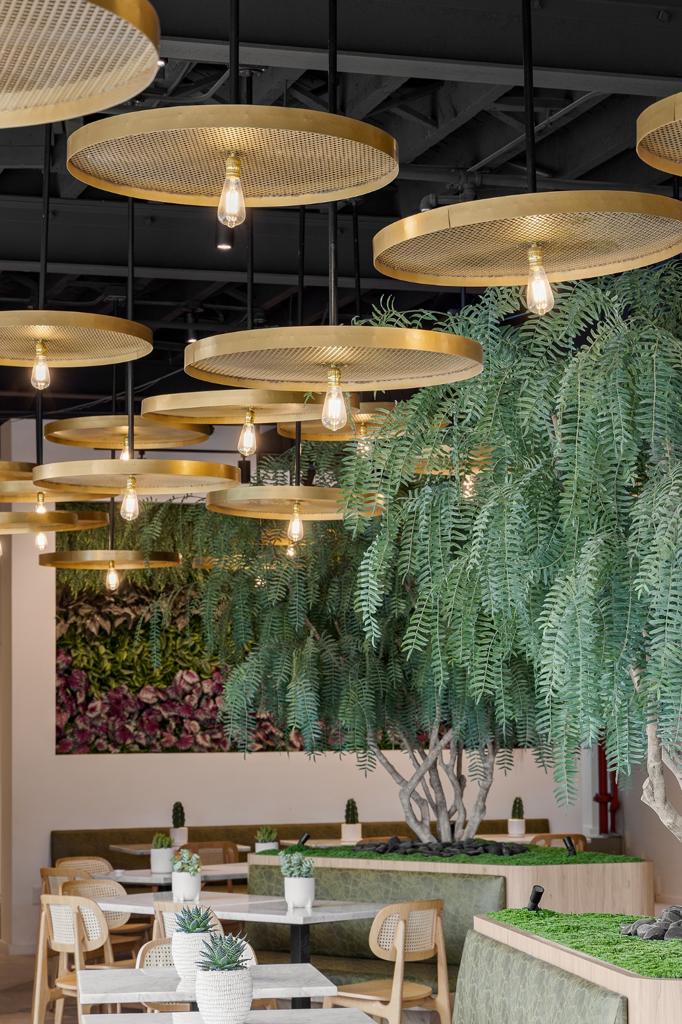 VERY JUICY -New York
VERY JUICY -New York
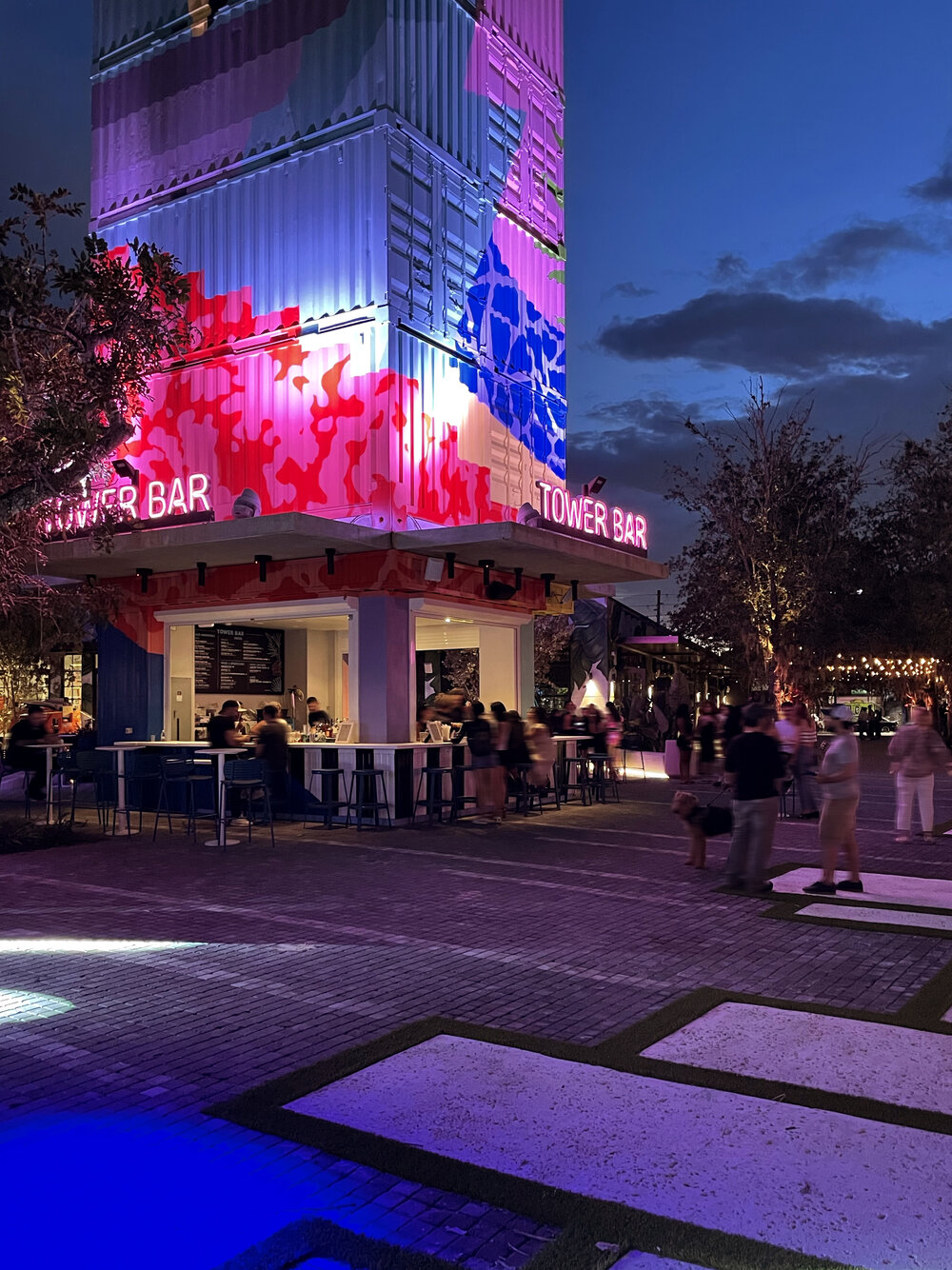 THE OASES WYNNWOOD
THE OASES WYNNWOOD
 SHOMA BAZAAR- Doral
SHOMA BAZAAR- Doral
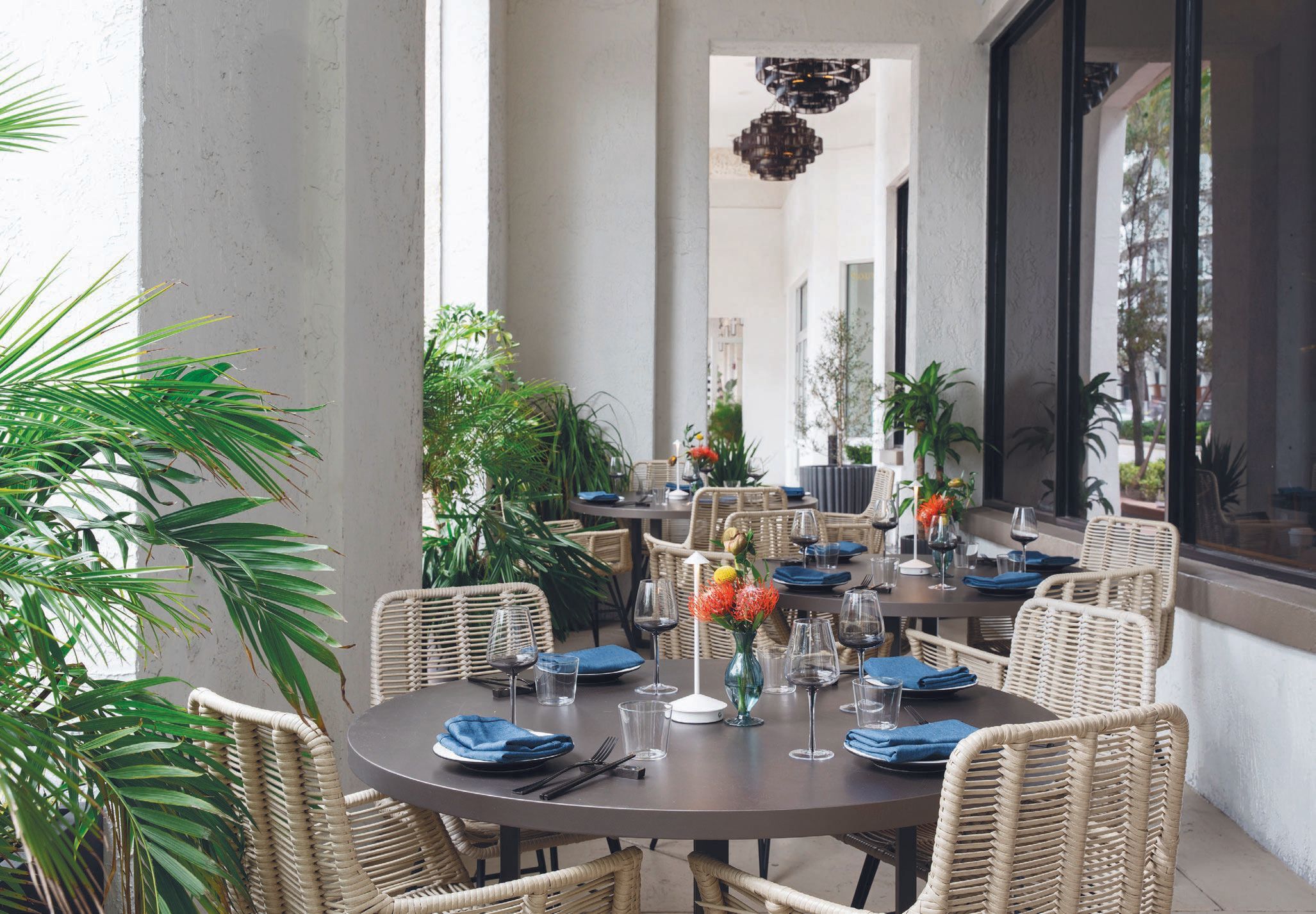 KISSAKI RESTAURANT
KISSAKI RESTAURANT
 488 RESIDENCES AT RIVERWALK FORT LAUDERDALE
488 Residences at Riverwalk is Located in the vibrant Riverwalk section of downtown Fort Lauderdale, it aims to combine various uses in a high-rise structure. Being LEED certified ensures that the building will adhere to strict environmental standards, promoting sustainability.
The lighting package being fully LED-integrated and well-controlled is another testament to its modern and efficient design. This will not only help in reducing energy consumption but also contribute to creating a well-lit, comfortable living environment.
488 RESIDENCES AT RIVERWALK FORT LAUDERDALE
488 Residences at Riverwalk is Located in the vibrant Riverwalk section of downtown Fort Lauderdale, it aims to combine various uses in a high-rise structure. Being LEED certified ensures that the building will adhere to strict environmental standards, promoting sustainability.
The lighting package being fully LED-integrated and well-controlled is another testament to its modern and efficient design. This will not only help in reducing energy consumption but also contribute to creating a well-lit, comfortable living environment.
 THE SIX13 FORT LAUDERDALE
The Six 13 mixed-use apartment project near downtown Fort Lauderdale is a fantastic example of collaborative effort. Developed by Affiliated Development, this project features 142 apartment units, a garage, and 5,991 square feet of ground-floor restaurant and commercial space.
Ledia worked closely with the owner and designer IDDI to craft a comprehensive lighting package while ensuring the budget was adhered to. This teamwork was essential in achieving a balance between aesthetic appeal and practicality.
The array of amenities, including a resort-style pool and deck, fitness facility, rooftop lounge, ground-floor co-working space for residents, dog fetch park, coffee bar, free bike station, and ride-sharing waiting areas, highlights the commitment to creating a vibrant and convenient living environment.
THE SIX13 FORT LAUDERDALE
The Six 13 mixed-use apartment project near downtown Fort Lauderdale is a fantastic example of collaborative effort. Developed by Affiliated Development, this project features 142 apartment units, a garage, and 5,991 square feet of ground-floor restaurant and commercial space.
Ledia worked closely with the owner and designer IDDI to craft a comprehensive lighting package while ensuring the budget was adhered to. This teamwork was essential in achieving a balance between aesthetic appeal and practicality.
The array of amenities, including a resort-style pool and deck, fitness facility, rooftop lounge, ground-floor co-working space for residents, dog fetch park, coffee bar, free bike station, and ride-sharing waiting areas, highlights the commitment to creating a vibrant and convenient living environment.
 ART HOUSE ST PETERSBURG
Art House offers a residential experience where every day is touched with luxury and sophistication. From the dramatic covered arrival plaza and contemporary 2-story Grand Lobby to spacious, exquisitely appointed residences and a remarkable collection of resort-style and work-from-home amenities, Art House enables you to design your days with ease and enjoy every minute.
Masterfully designed by internationally acclaimed SB Architects with interior amenity spaces by award-winning firm ID & Design International, Art House brings aesthetic excellence together with lighting selection and custom pieces as per designer's requirements.
ART HOUSE ST PETERSBURG
Art House offers a residential experience where every day is touched with luxury and sophistication. From the dramatic covered arrival plaza and contemporary 2-story Grand Lobby to spacious, exquisitely appointed residences and a remarkable collection of resort-style and work-from-home amenities, Art House enables you to design your days with ease and enjoy every minute.
Masterfully designed by internationally acclaimed SB Architects with interior amenity spaces by award-winning firm ID & Design International, Art House brings aesthetic excellence together with lighting selection and custom pieces as per designer's requirements.
 MODERA 555, FORT LAUDERDALE
Located in the heart of Flagler Village, the new 24-story Modera 555 is bringing luxury living to downtown Fort Lauderdale. Situated just west of US-1, this stunning new apartment building offers an array of upscale amenities including a rooftop deck, a wine lounge, and a 24/7 fitness studio. The lighting package for this project was provided by Ledia in collaboration with IDDI, the esteemed interior designer. This partnership has ensured that every detail of Modera 555 shines with elegance and sophistication.
MODERA 555, FORT LAUDERDALE
Located in the heart of Flagler Village, the new 24-story Modera 555 is bringing luxury living to downtown Fort Lauderdale. Situated just west of US-1, this stunning new apartment building offers an array of upscale amenities including a rooftop deck, a wine lounge, and a 24/7 fitness studio. The lighting package for this project was provided by Ledia in collaboration with IDDI, the esteemed interior designer. This partnership has ensured that every detail of Modera 555 shines with elegance and sophistication.
 MODERA BISCAYNE BAY
The Modera Biscayne Bay tower seems to offer a fantastic blend of luxury living and convenient amenities. With stunning views, extensive retail space, and an array of features like pools, fitness centers, and even a pet spa, it’s bound to be a sought-after location. The collaboration with IDDI for the complete lighting package must have been crucial to enhance the overall ambiance and functionality.
MODERA BISCAYNE BAY
The Modera Biscayne Bay tower seems to offer a fantastic blend of luxury living and convenient amenities. With stunning views, extensive retail space, and an array of features like pools, fitness centers, and even a pet spa, it’s bound to be a sought-after location. The collaboration with IDDI for the complete lighting package must have been crucial to enhance the overall ambiance and functionality.
 MISSONI BAIA MIAMI
Missoni Baia’s luxury Edgewater condos embody the spirit of creativity that defines Missoni. The project’s 249 condominium residences celebrate oceanfront living with modern, relaxed style. The tower punctuates the Miami skyline and the East Edgewater waterfront, soaring 57 floors high and stretching 200 feet along Biscayne Bay. Ledia provided a complete lighting package for the amenities and common areas .
MISSONI BAIA MIAMI
Missoni Baia’s luxury Edgewater condos embody the spirit of creativity that defines Missoni. The project’s 249 condominium residences celebrate oceanfront living with modern, relaxed style. The tower punctuates the Miami skyline and the East Edgewater waterfront, soaring 57 floors high and stretching 200 feet along Biscayne Bay. Ledia provided a complete lighting package for the amenities and common areas .
 HIBISCUS ISLAND WATERFRONT RESIDENCE MIAMI
Lighting Design for a Hibiscus Island Waterfront Villa.
Nestled in the prestigious Hibiscus Island of Miami Beach, this luxury waterfront villa is an architectural masterpiece by Borges Architecture Design.
Contributing to its allure, the lighting design was expertly crafted in collaboration with a leading lighting consultant to accentuate every architectural detail.
This 5-bedroom, 5.5-bathroom residence features a meticulously designed lighting scheme that complements its modern features:
Interior / Exterior spaces: Custom lighting solutions bring warmth to the kitchen, elegance to the marble-adorned master bath, and sophistication to the floating staircase and full-length wine cellar.
The project’s lighting design seamlessly blends aesthetics with functionality, creating an ambiance that elevates the villa’s luxurious essence while harmonizing with its unique architectural character.
HIBISCUS ISLAND WATERFRONT RESIDENCE MIAMI
Lighting Design for a Hibiscus Island Waterfront Villa.
Nestled in the prestigious Hibiscus Island of Miami Beach, this luxury waterfront villa is an architectural masterpiece by Borges Architecture Design.
Contributing to its allure, the lighting design was expertly crafted in collaboration with a leading lighting consultant to accentuate every architectural detail.
This 5-bedroom, 5.5-bathroom residence features a meticulously designed lighting scheme that complements its modern features:
Interior / Exterior spaces: Custom lighting solutions bring warmth to the kitchen, elegance to the marble-adorned master bath, and sophistication to the floating staircase and full-length wine cellar.
The project’s lighting design seamlessly blends aesthetics with functionality, creating an ambiance that elevates the villa’s luxurious essence while harmonizing with its unique architectural character.
 SURF CLUB PENTHOUSE
Lux Brilliance assisted with lighting design and specification for the Penthouse. the project was managed by Poliform from Chicago office.
SURF CLUB PENTHOUSE
Lux Brilliance assisted with lighting design and specification for the Penthouse. the project was managed by Poliform from Chicago office.
 WATERFRONT RESIDENCE LIGHTHOUSE POINT
The Lighthouse Residence is indeed an architectural marvel. It's clear that the owner had a unique vision for this home, wanting to break away from traditional designs and create a space that is both innovative and personal. The emphasis on art displays adds a distinctive touch, turning the house itself into a gallery where each piece contributes to the overall aesthetic and atmosphere.
Art can truly transform a space and create a dynamic living environment.
WATERFRONT RESIDENCE LIGHTHOUSE POINT
The Lighthouse Residence is indeed an architectural marvel. It's clear that the owner had a unique vision for this home, wanting to break away from traditional designs and create a space that is both innovative and personal. The emphasis on art displays adds a distinctive touch, turning the house itself into a gallery where each piece contributes to the overall aesthetic and atmosphere.
Art can truly transform a space and create a dynamic living environment.
 LIGHT HOUSE POINT RESIDENCE
LIGHT HOUSE POINT RESIDENCE
 PINE TREE RESIDENCE MIAMI
HARBOR BEACH RESIDENCE FORT LAUDERDALE
The house, built by Sarkela Luxury Builders in close collaboration with Mothe Design, is uniquely crafted in a transitional style. This design seamlessly blends traditional and modern elements, resulting in a home that is both timeless and contemporary. Its architecture and interior spaces harmoniously combine classic elegance with modern functionality, creating a sophisticated and welcoming environment.
Lighting plays a crucial role in the design, enhancing the aesthetic appeal and functionality of each space. Thoughtfully integrated lighting solutions ensure that the home is bright and inviting, highlighting architectural features and creating the perfect ambiance for every room.
PINE TREE RESIDENCE MIAMI
HARBOR BEACH RESIDENCE FORT LAUDERDALE
The house, built by Sarkela Luxury Builders in close collaboration with Mothe Design, is uniquely crafted in a transitional style. This design seamlessly blends traditional and modern elements, resulting in a home that is both timeless and contemporary. Its architecture and interior spaces harmoniously combine classic elegance with modern functionality, creating a sophisticated and welcoming environment.
Lighting plays a crucial role in the design, enhancing the aesthetic appeal and functionality of each space. Thoughtfully integrated lighting solutions ensure that the home is bright and inviting, highlighting architectural features and creating the perfect ambiance for every room.
 WATERFRONT LAS OLAS RESIDENCE FORT LAUDERDALE
It’s fascinating how thoughtfully designed lighting can elevate a property like the ones in Las Olas Isles into something truly spectacular. I worked very close with Affinity Architects. Merging indoor and outdoor living spaces with lighting as well offers residents a unique connection to their surroundings, creating a seamless flow that enhances the overall living experience.
Smart technology in lighting is a game-changer, offering unparalleled control and creativity. Whether it's setting the perfect ambiance for a cozy evening indoors or illuminating an outdoor oasis for a social gathering, these elements can significantly enhance the aesthetic and functionality of a home.
WATERFRONT LAS OLAS RESIDENCE FORT LAUDERDALE
It’s fascinating how thoughtfully designed lighting can elevate a property like the ones in Las Olas Isles into something truly spectacular. I worked very close with Affinity Architects. Merging indoor and outdoor living spaces with lighting as well offers residents a unique connection to their surroundings, creating a seamless flow that enhances the overall living experience.
Smart technology in lighting is a game-changer, offering unparalleled control and creativity. Whether it's setting the perfect ambiance for a cozy evening indoors or illuminating an outdoor oasis for a social gathering, these elements can significantly enhance the aesthetic and functionality of a home.
 ECHO BRICKEL Residence, Miami
Echo Brickell is a boutique, residential high-rise in the epicenter of Miami’s fastest growing metropolitan neighborhood, located on the coveted East side of Brickell Avenue. Wall Studio Design used for this project features top-of-the-line materials, unparalleled design, and breathtaking views throughout the Penthouse’s 13,618 square feet to announce clearly and undeniably that this world-class residence is not only unique; it is unequaled.
A key feature that sets this project apart is its exceptional lighting used for this project were all plaster, so it became a part of the ceilings. Thoughtfully curated and meticulously executed, the lighting enhances every detail, creating a harmonious balance between natural and artificial light. This sophisticated illumination not only highlights the luxurious materials and elegant design elements but also creates an inviting ambiance that transforms the space from mere living quarters into an extraordinary residence.
ECHO BRICKEL Residence, Miami
Echo Brickell is a boutique, residential high-rise in the epicenter of Miami’s fastest growing metropolitan neighborhood, located on the coveted East side of Brickell Avenue. Wall Studio Design used for this project features top-of-the-line materials, unparalleled design, and breathtaking views throughout the Penthouse’s 13,618 square feet to announce clearly and undeniably that this world-class residence is not only unique; it is unequaled.
A key feature that sets this project apart is its exceptional lighting used for this project were all plaster, so it became a part of the ceilings. Thoughtfully curated and meticulously executed, the lighting enhances every detail, creating a harmonious balance between natural and artificial light. This sophisticated illumination not only highlights the luxurious materials and elegant design elements but also creates an inviting ambiance that transforms the space from mere living quarters into an extraordinary residence.
 VENETIAN ISLAND WATERFRONT RESIDENCE MIAMI
The owner of this exquisite residence is not just a homeowner but a visionary designer whose meticulous attention to detail is evident in every corner of this architectural masterpiece. With a discerning eye and a passion for perfection, they have seamlessly blended form and function to create a space that is both breathtakingly beautiful and extraordinarily practical.
His expertise is showcased through thoughtful design choices, from the floating white oak staircase that exudes elegance and modernity, to the fully retractable glass walls that dissolve the boundaries between indoor and outdoor living. Every element of the home has been carefully curated, resulting in a harmonious balance that speaks to the owner's impeccable taste and innovative spirit.
A perfectionist at heart, the owner has spared no effort in ensuring that each feature of the home, whether it be the 2,000-bottle wine cellar or the well-appointed master suite, embodies the highest standards of luxury and comfort. The collaboration with the owner and I on layouts and specifications on interior and exterior further highlights the commitment to creating a home that is not only visually stunning but also perfectly illuminated, enhancing the ambiance and highlighting architectural features.
VENETIAN ISLAND WATERFRONT RESIDENCE MIAMI
The owner of this exquisite residence is not just a homeowner but a visionary designer whose meticulous attention to detail is evident in every corner of this architectural masterpiece. With a discerning eye and a passion for perfection, they have seamlessly blended form and function to create a space that is both breathtakingly beautiful and extraordinarily practical.
His expertise is showcased through thoughtful design choices, from the floating white oak staircase that exudes elegance and modernity, to the fully retractable glass walls that dissolve the boundaries between indoor and outdoor living. Every element of the home has been carefully curated, resulting in a harmonious balance that speaks to the owner's impeccable taste and innovative spirit.
A perfectionist at heart, the owner has spared no effort in ensuring that each feature of the home, whether it be the 2,000-bottle wine cellar or the well-appointed master suite, embodies the highest standards of luxury and comfort. The collaboration with the owner and I on layouts and specifications on interior and exterior further highlights the commitment to creating a home that is not only visually stunning but also perfectly illuminated, enhancing the ambiance and highlighting architectural features.
 NY CITY RESIDENCE, NY
NY CITY RESIDENCE, NY
 SELENE FORT LAUDERDALE
Providing a complete lighting package for a project like Selene Oceanfront Residences is no small feat! we collaborated with the greatest team IDDI and Koby Karp architects. From selecting the right fixtures to ensuring that each space has the perfect balance of functionality and aesthetic appeal, it's a critical part of creating a beautiful and comfortable environment.
SELENE FORT LAUDERDALE
Providing a complete lighting package for a project like Selene Oceanfront Residences is no small feat! we collaborated with the greatest team IDDI and Koby Karp architects. From selecting the right fixtures to ensuring that each space has the perfect balance of functionality and aesthetic appeal, it's a critical part of creating a beautiful and comfortable environment.
 ST PETER THE FISHERMAN CHURCH KEY WEST
St. Peter the Fisherman Catholic Church in Key West is a significant place of worship with a rich history. The church underwent extensive rebuilding and was dedicated anew in September 2021 after being heavily damaged by Hurricane Irma in 2017. the architect we worked with is Juan Calvo anfd the oppenheim architects. Archbishop Thomas Wenski led the dedication Mass and blessed the new campus. We managed to create a well-lit space and within budget.
What a remarkable journey for St. Peter the Fisherman Catholic Church! The dedication of the community and the skill of architect Juan Calvo and Oppenheim Architects shine through in the successful rebuild. It's heartening to see such resilience and dedication to preserving a place of worship.
Creating a well-lit and budget-friendly space must have required a lot of thoughtful planning and efforts.
ST PETER THE FISHERMAN CHURCH KEY WEST
St. Peter the Fisherman Catholic Church in Key West is a significant place of worship with a rich history. The church underwent extensive rebuilding and was dedicated anew in September 2021 after being heavily damaged by Hurricane Irma in 2017. the architect we worked with is Juan Calvo anfd the oppenheim architects. Archbishop Thomas Wenski led the dedication Mass and blessed the new campus. We managed to create a well-lit space and within budget.
What a remarkable journey for St. Peter the Fisherman Catholic Church! The dedication of the community and the skill of architect Juan Calvo and Oppenheim Architects shine through in the successful rebuild. It's heartening to see such resilience and dedication to preserving a place of worship.
Creating a well-lit and budget-friendly space must have required a lot of thoughtful planning and efforts.
 POWER HOUSE GYM FORT LAUDERDALE
POWER HOUSE GYM FORT LAUDERDALE
 PARKER PLAYHOUSE RENOVATION FORT LAUDERDALE
The Parker Playhouse has hosted performances by premier national and international artists within its nearly 1,200-seat auditorium. Although back and front-of-house spaces served the Parker well over the years, Wilson Butler Architects, in conjunction with IDDI, were selected to provide design services that will allow the playhouse to better accommodate 21st-century performers and enrich their patron experience. A special mention goes to Ledia, who played a pivotal role in the lighting design for this project, enhancing the ambiance and visual experience of the venue. In September 2024, The Parker was recognized as a cherished Florida Heritage Site.
PARKER PLAYHOUSE RENOVATION FORT LAUDERDALE
The Parker Playhouse has hosted performances by premier national and international artists within its nearly 1,200-seat auditorium. Although back and front-of-house spaces served the Parker well over the years, Wilson Butler Architects, in conjunction with IDDI, were selected to provide design services that will allow the playhouse to better accommodate 21st-century performers and enrich their patron experience. A special mention goes to Ledia, who played a pivotal role in the lighting design for this project, enhancing the ambiance and visual experience of the venue. In September 2024, The Parker was recognized as a cherished Florida Heritage Site.
 MATERIAL GOOD MIAMI
Highlighting the jewelry was crucial to create that "dance" effect, making each piece sparkle and stand out. Your focus on lighting really shows your attention to detail and creativity. You designed special fixtures with very tight beam angles to achieve this stunning effect, adding an extra layer of sophistication and elegance to the space. This meticulous approach to lighting not only enhances the beauty of the jewelry but also elevates the overall experience for anyone who steps into the store. Your work truly reflects a deep understanding of how to blend form and function to create a visually captivating environment. We collaborated with Rene Gonzalez architect and the owner. Material Good is a wonderful example of how thoughtful design can transform a space!
MATERIAL GOOD MIAMI
Highlighting the jewelry was crucial to create that "dance" effect, making each piece sparkle and stand out. Your focus on lighting really shows your attention to detail and creativity. You designed special fixtures with very tight beam angles to achieve this stunning effect, adding an extra layer of sophistication and elegance to the space. This meticulous approach to lighting not only enhances the beauty of the jewelry but also elevates the overall experience for anyone who steps into the store. Your work truly reflects a deep understanding of how to blend form and function to create a visually captivating environment. We collaborated with Rene Gonzalez architect and the owner. Material Good is a wonderful example of how thoughtful design can transform a space!
 KIPANY OFFICE
KIPANY OFFICE
 CONSTRUCTION HEADQUARTER BOCA RATON
Located on the outskirts of Delray Beach, FL, this 23,298 sq. ft. office building stands as a testament to efficient and thoughtful design. Collaborating with LA Design in Boca Raton, the lighting design team played a pivotal role in creating a very cozy place that aligned with the project’s aesthetic vision while adhering to strict budgetary and code requirements.
From creating balanced illumination in open workspaces to integrating energy-efficient solutions for semi-urban industrial-office environments, the lighting design enhanced the building’s functionality and visual appeal.
The building was recognized for design excellence by the American Institute of Architects, Palm Beach and received Green Globe sustainability certification.
CONSTRUCTION HEADQUARTER BOCA RATON
Located on the outskirts of Delray Beach, FL, this 23,298 sq. ft. office building stands as a testament to efficient and thoughtful design. Collaborating with LA Design in Boca Raton, the lighting design team played a pivotal role in creating a very cozy place that aligned with the project’s aesthetic vision while adhering to strict budgetary and code requirements.
From creating balanced illumination in open workspaces to integrating energy-efficient solutions for semi-urban industrial-office environments, the lighting design enhanced the building’s functionality and visual appeal.
The building was recognized for design excellence by the American Institute of Architects, Palm Beach and received Green Globe sustainability certification.
 CWC HEADQUARTER
CWC HEADQUARTER
 SUNRISE HARBOR
SUNRISE HARBOR
 UMA HOUSE -Miami
The concept of this project was brought to life by a team of investors, developers, architects, lighting designers, and landscape architects. Mendez-Vela Interiors worked closely with them to make the right changes and execute the design concept. As the client was a hotel investment group, deliverability and performance were key requirements that Mendez-Vela accomplished. Working as a team, we accomplished the design within budget, and the developer and the owner were very happy with the end results.
UMA HOUSE -Miami
The concept of this project was brought to life by a team of investors, developers, architects, lighting designers, and landscape architects. Mendez-Vela Interiors worked closely with them to make the right changes and execute the design concept. As the client was a hotel investment group, deliverability and performance were key requirements that Mendez-Vela accomplished. Working as a team, we accomplished the design within budget, and the developer and the owner were very happy with the end results.
 BERKLEY PARK HOTEL
BERKLEY PARK HOTEL
 VERY JUICY -New York
VERY JUICY -New York
 THE OASES WYNNWOOD
THE OASES WYNNWOOD
 SHOMA BAZAAR- Doral
SHOMA BAZAAR- Doral
 KISSAKI RESTAURANT
KISSAKI RESTAURANT